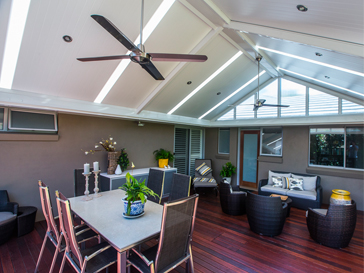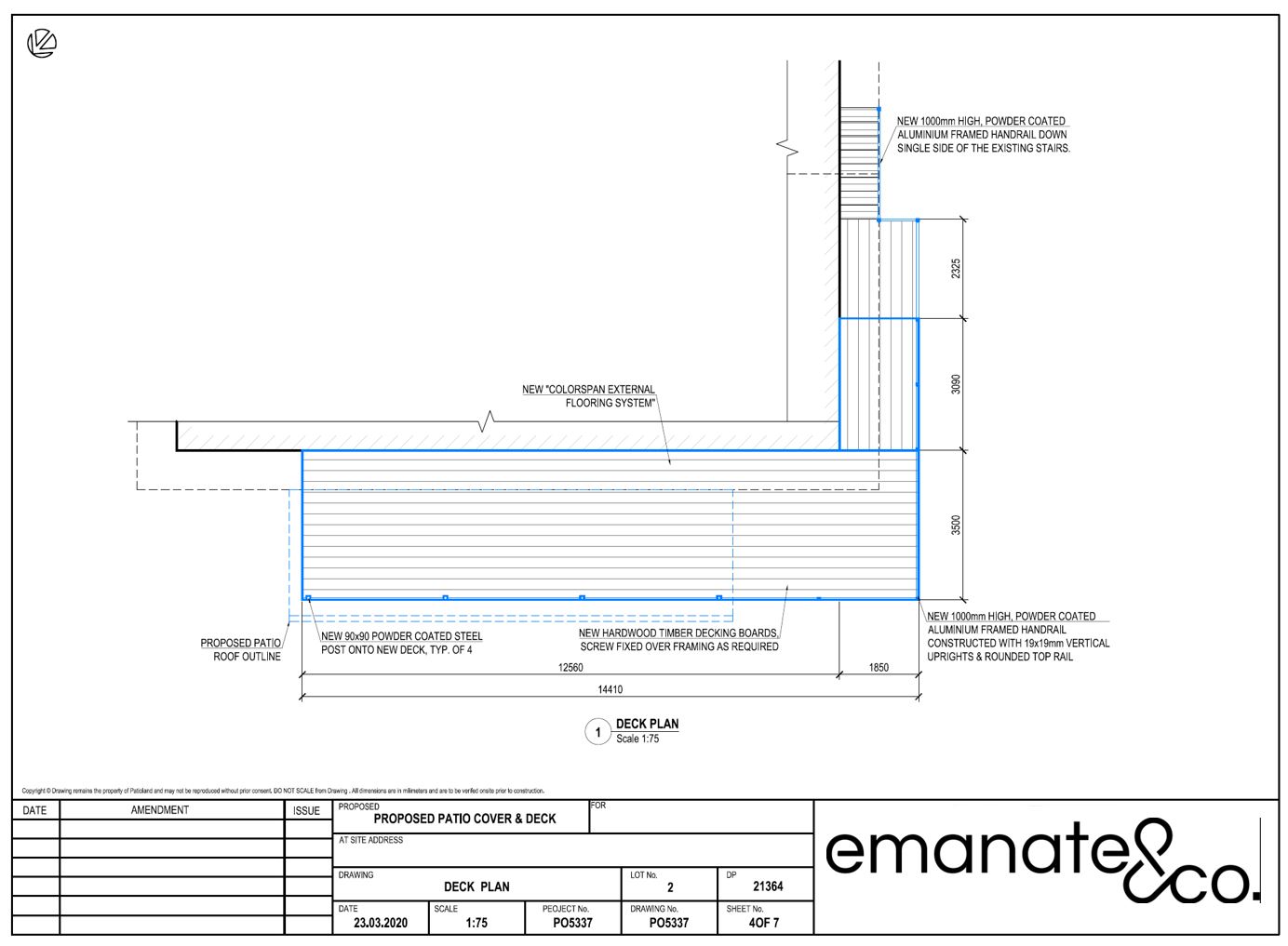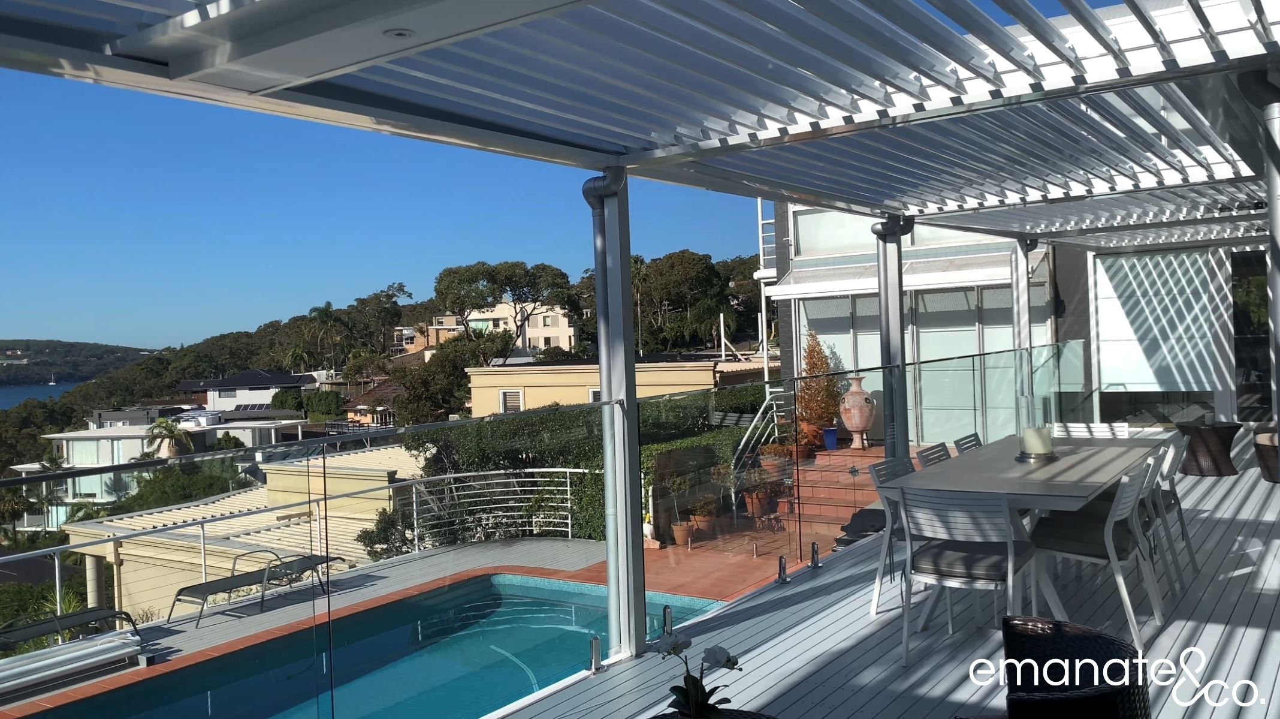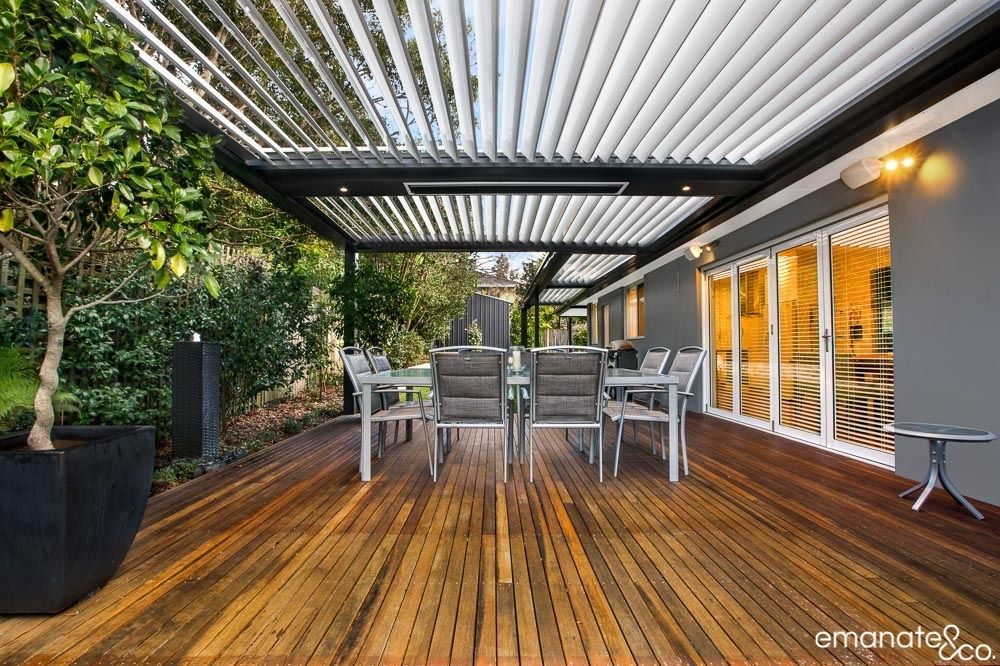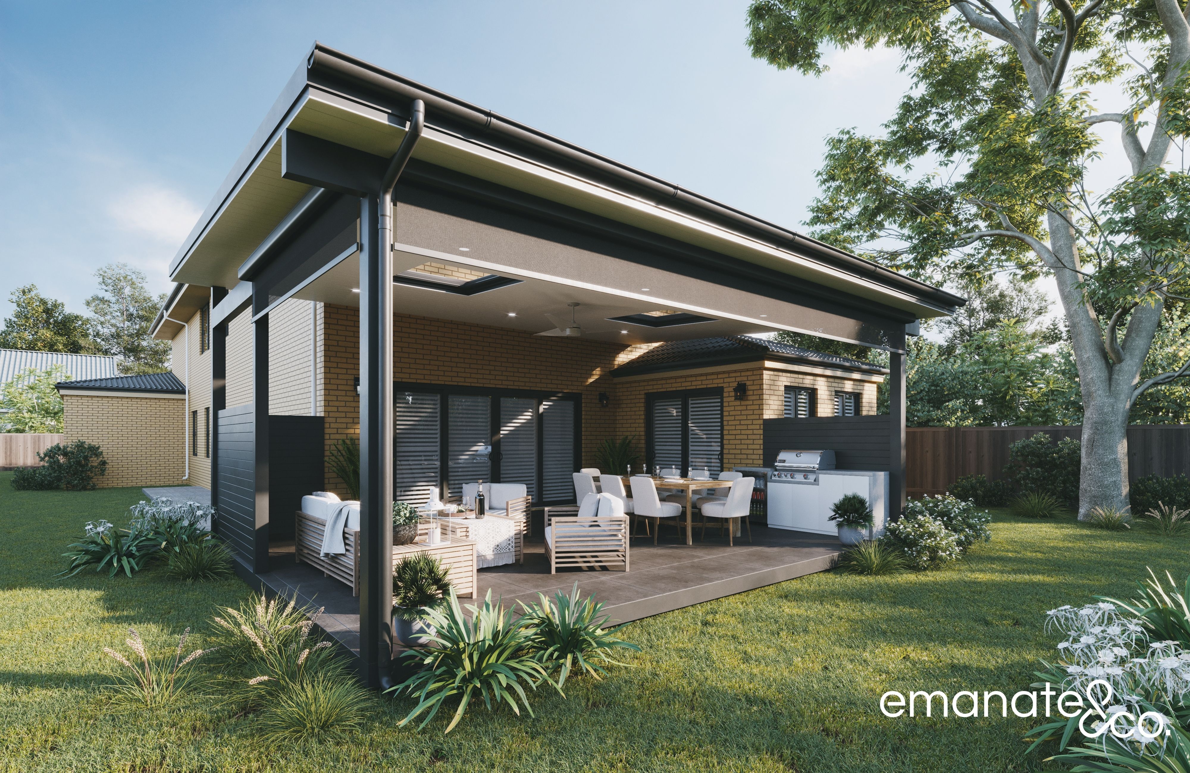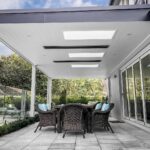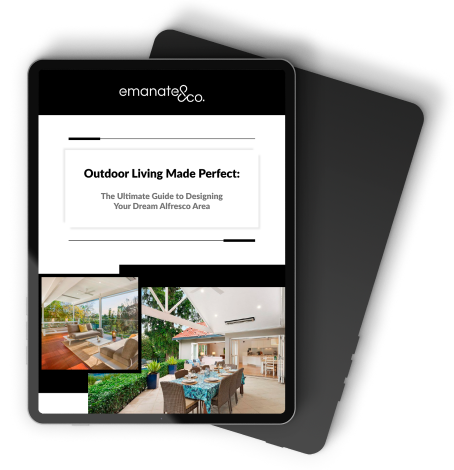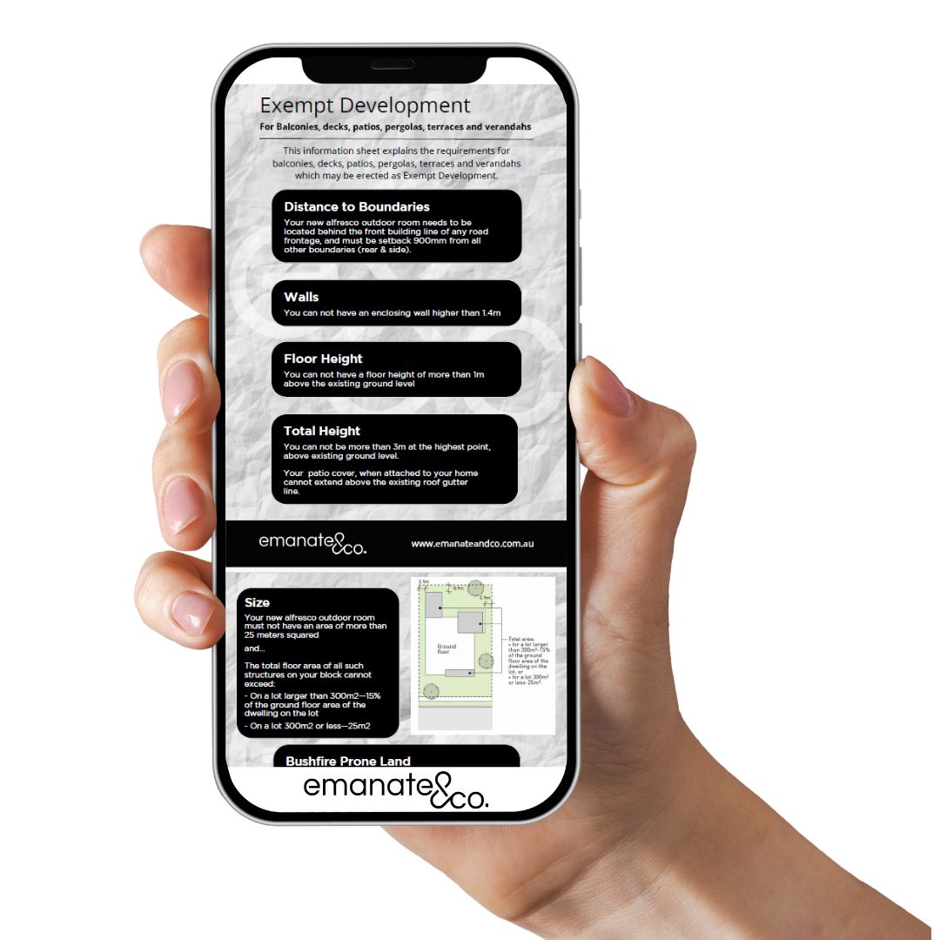How is the umbrella working for you?
Our clients here had recently purchased the property as they were ‘down sizing’ & looking to be closer to their family in the beautiful Northern Beaches area.
They approached us after being recommended to us by another trade already on the side. The clients already had Complying Development approval & plans drafted, however, weren’t entirely comfortable with the specifications provided on the plans.
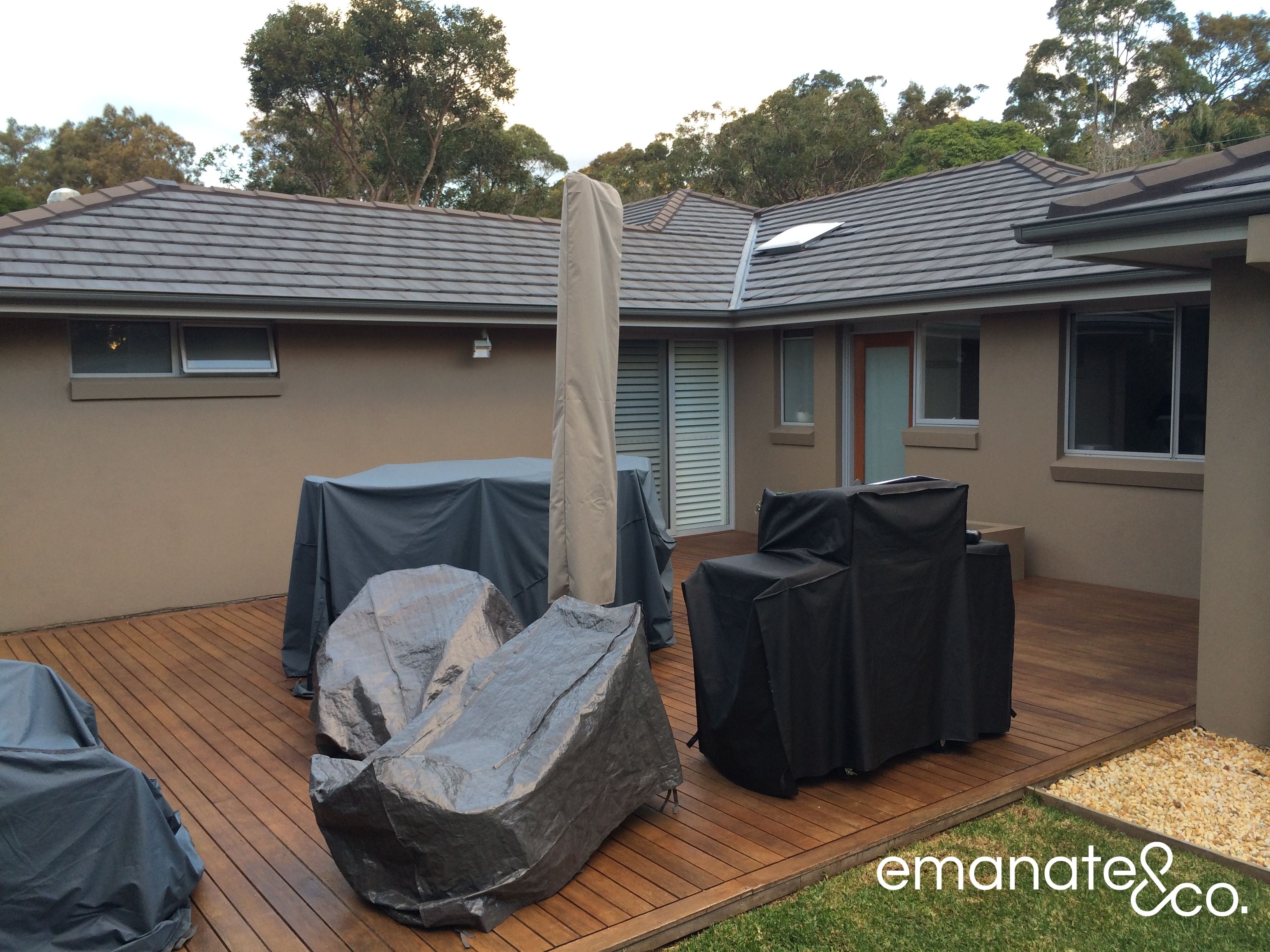
We were able to introduce our clients to a combination of materials that provided a high quality of finish & a quicker build than originally advised – the Colorbond structure limited the framing originally specified & combined with the insulated roofing sheets, provided a ‘clean’ & open finish to the alfresco area.
By incorporating the installation of down light fittings & fans to the structure, it gives the owners a truly flexible outdoor living area that they can use comfortably all year round.
Do you need approval?
We get asked this question every day of the week & generally speaking approximately 80-90% of our constructions require some kind of approval. This could be Complying Development (CDC) or a Development Application (DA).
Often we find that people simply get the wrong advice & don’t do their homework – most of the time they simply look at, or are told that they only need to comply with one area; being that the construction must not have an area of more than 25m2 which is incorrect.
There are 12 points of compliance to consider to obtain approval under Exempt Development whether this is for a pergola or a deck.
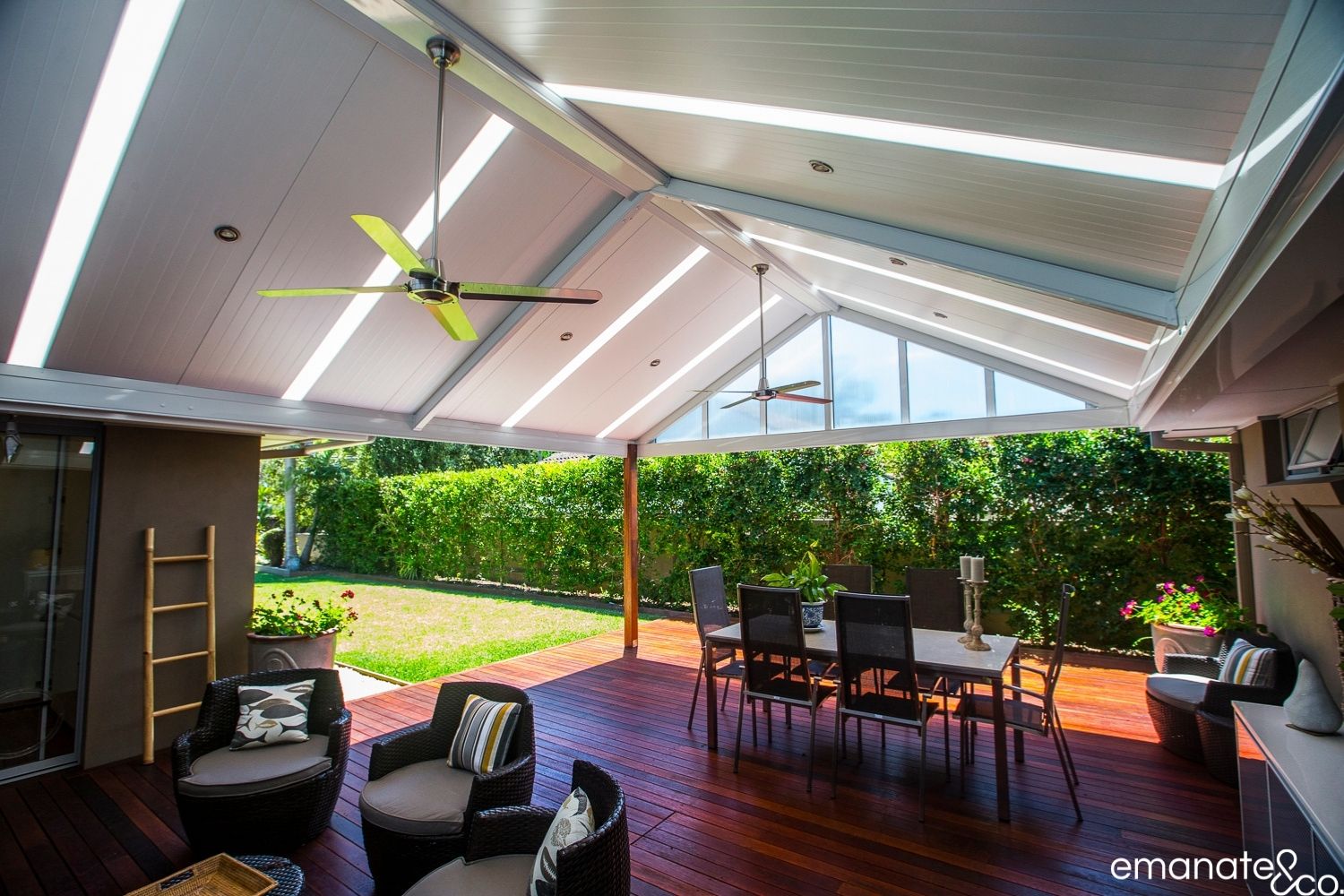
Specifications:
- 90mm ‘Shademaster’ Insulated Roofing Sheets
- Series of 4 on each side – 115mm wide ‘Nature Lite’ strips within roofing sheets
- Colorbond framing as required – fixed into the existing house framing with galvanised steel brackets
- Large box guttering against a house with custom ‘under flashings’ installed to hide the brackets connecting to the home & box guttering
- 115 x 115mm DAR ‘Merbau’ timber post
- Both gable ends infilled with twinwall polycarbonate
Electrical:
- Series of stainless steel LED downlights, housed within the insulated roofing sheets, with all wiring hidden
- Outdoor fans (purchased by the owner, fitted by us during construction)
- Internal switch plate operations
- Total Contract Price – $27,000 (GST Incl.)
Note: Constructed a number of years ago. Naturally, times do change as do prices, so don’t rely on this style, size, etc to be the same for your home. As all of our work is individually tailored & designed the design & proposal will reflect not only the current time but your individual design.
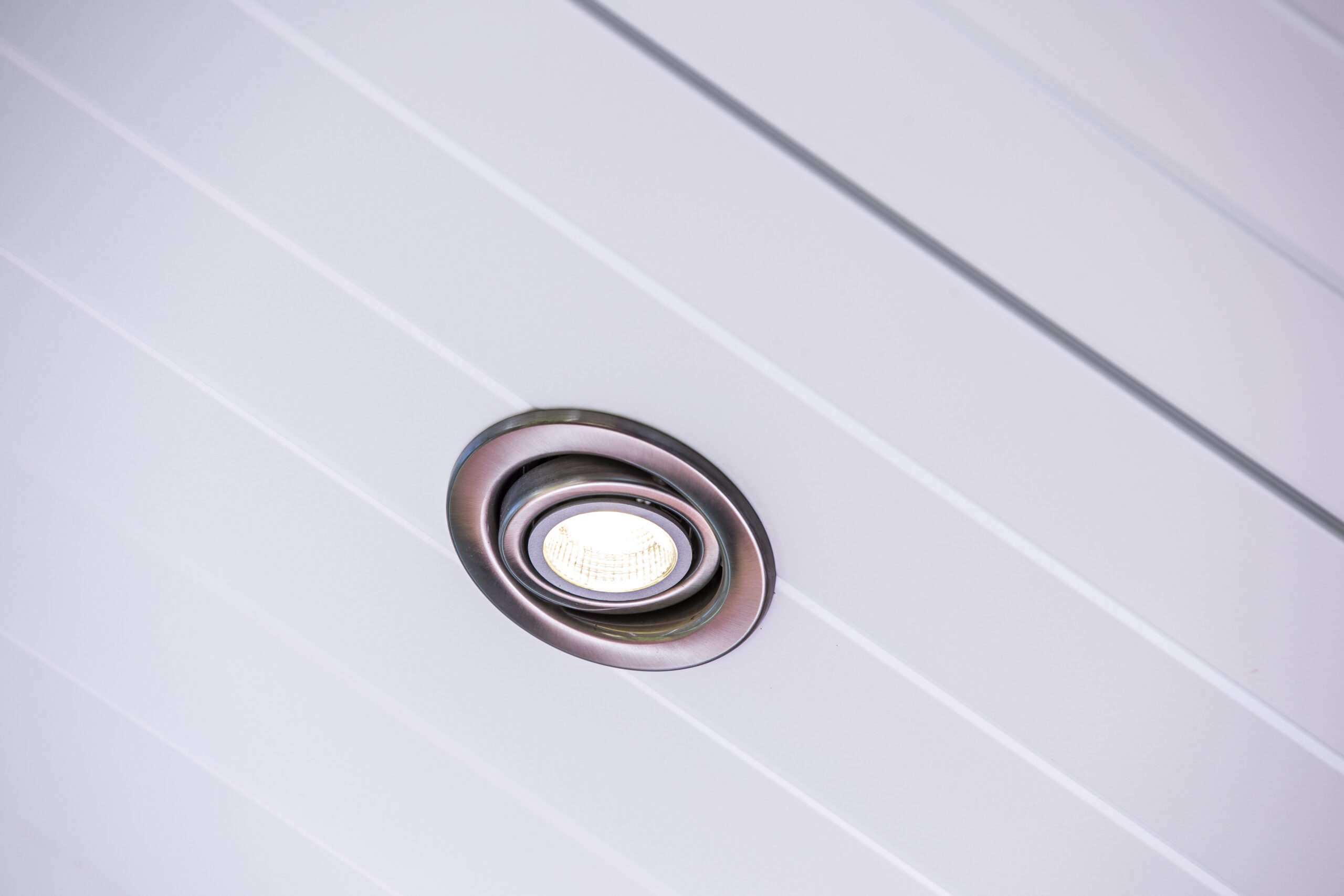
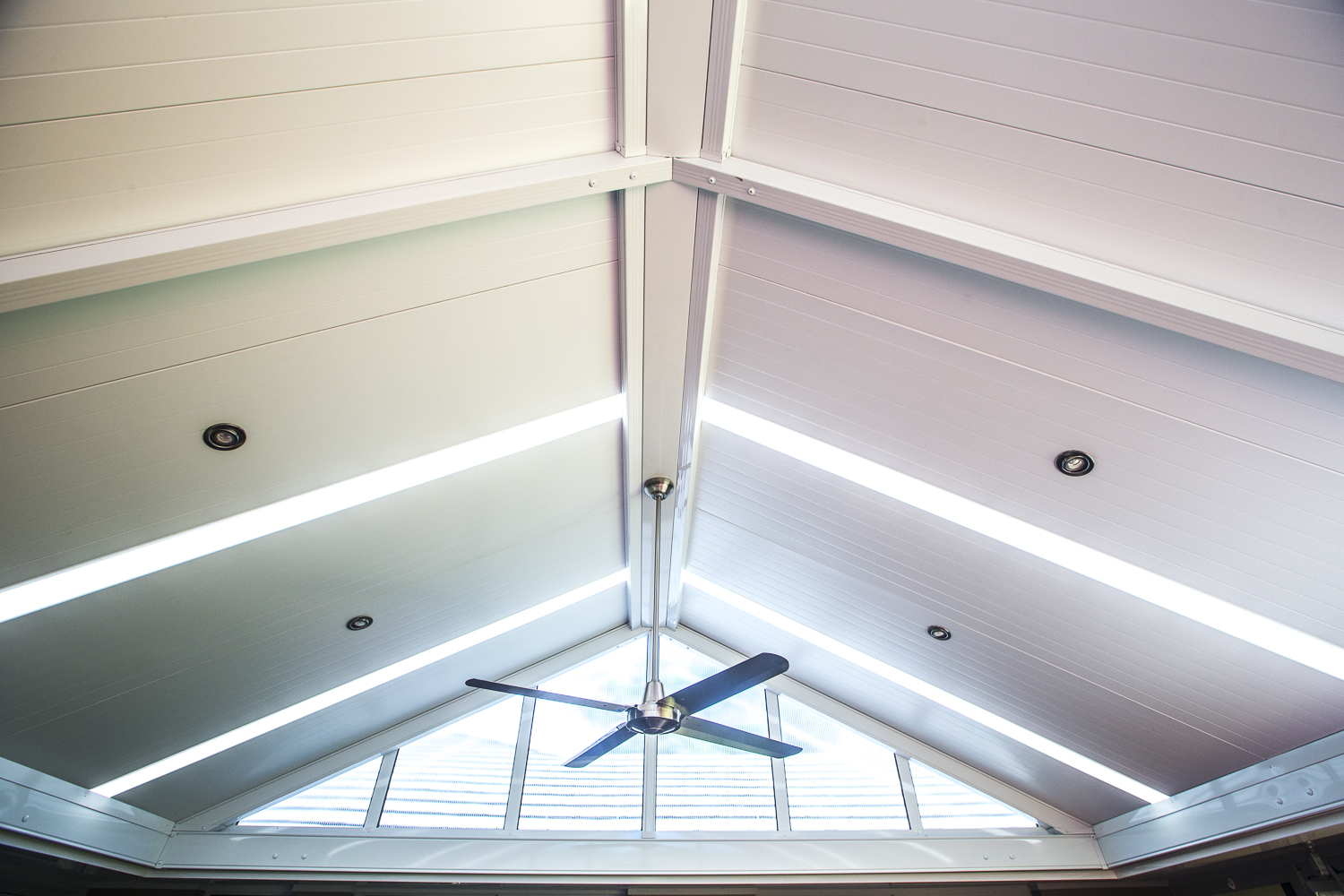

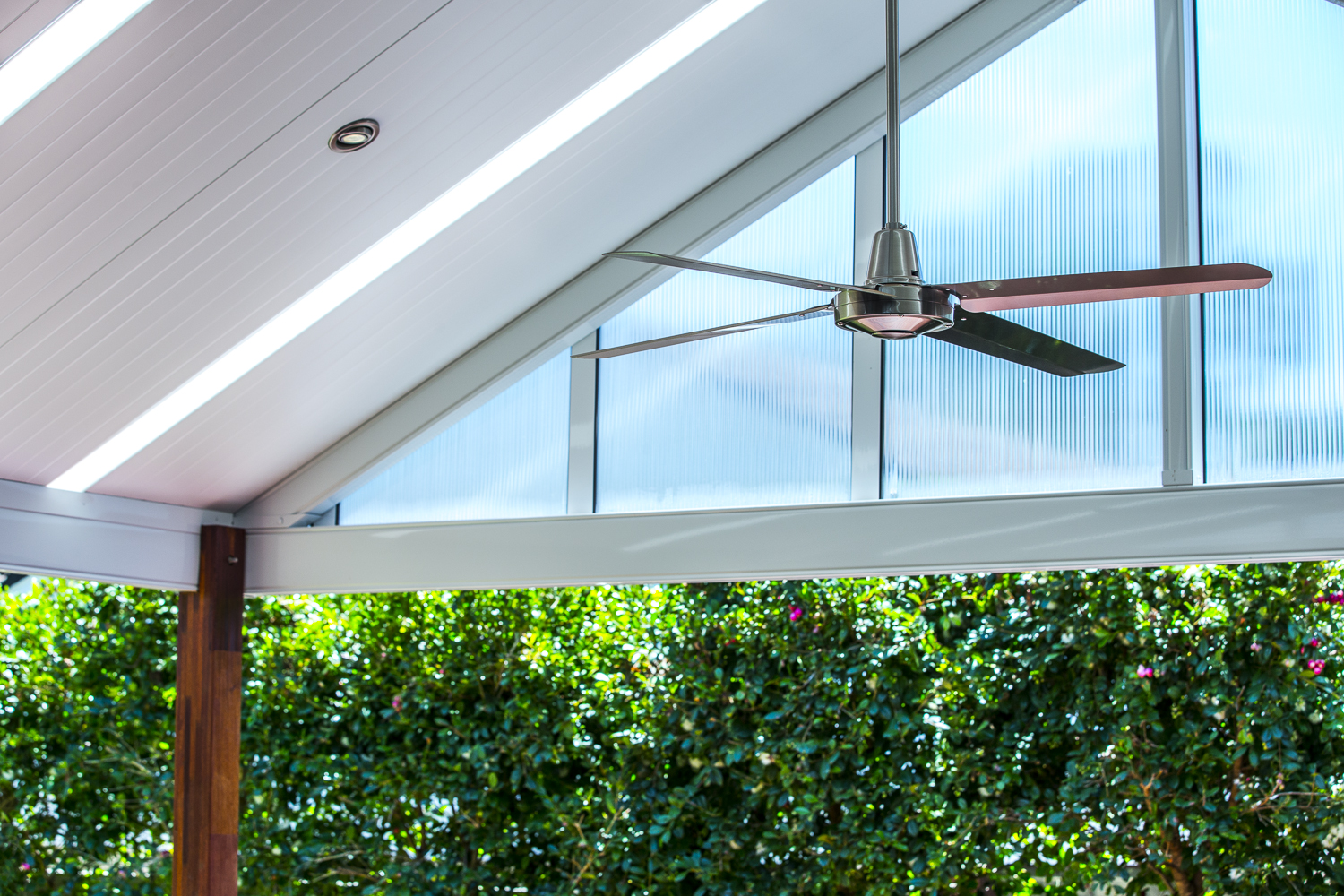
Our approach
- Asking the right questions at the beginning
- Digging deeper to find the right solution
- Consultative, considered, creative
- Focus on innovative, clever solutions
- Getting the little things right
Our service
- Accountable and accessible
- Client first – always
- No short-cuts, no stone unturned
- Relentlessly responsive
- Flexible, reliable, courteous
- Old fashioned values, modern business
Our quality
- The best materials + pride in craftsmanship = lasting value
- Context sensitive – designing with a sense of place
- Custom-built, unique designs
- Blending the home with the outdoors
- Your home. Only better.
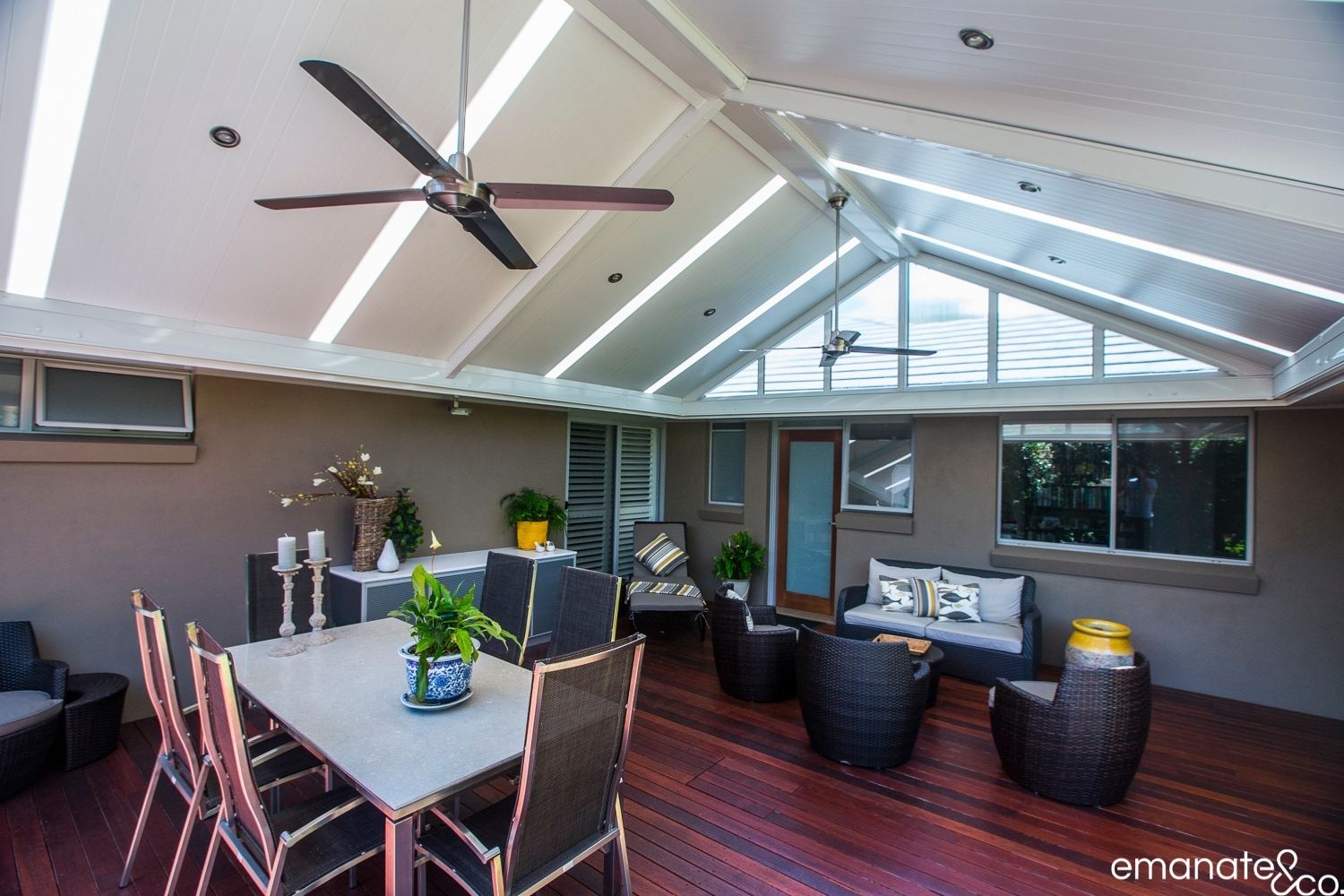
Get in touch”The process from start to finish was totally professional yet friendly and was marked by good levels of communication.
Phil; Chatswood

