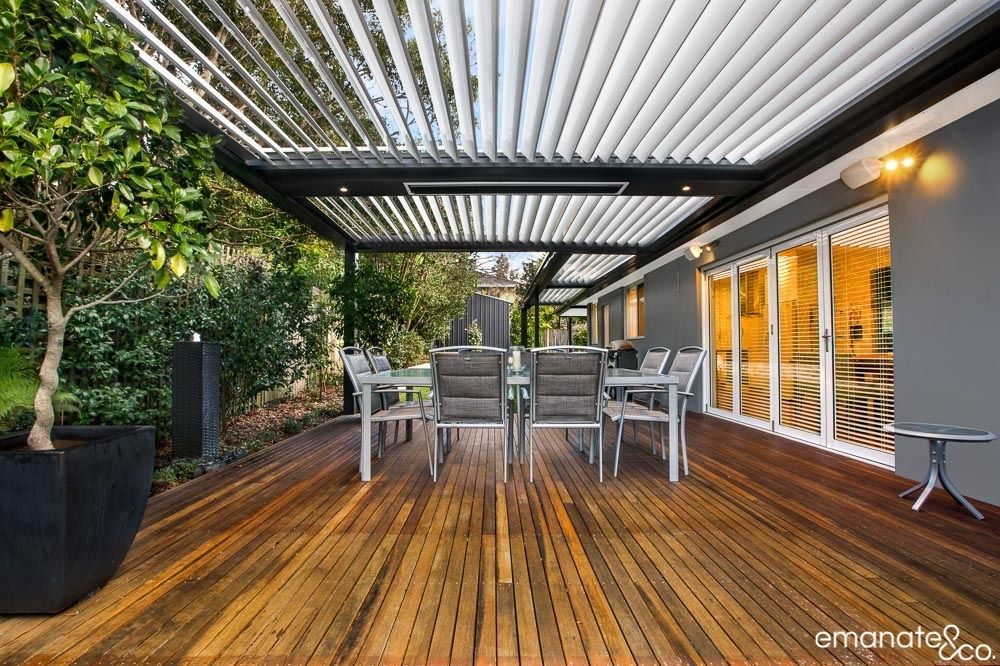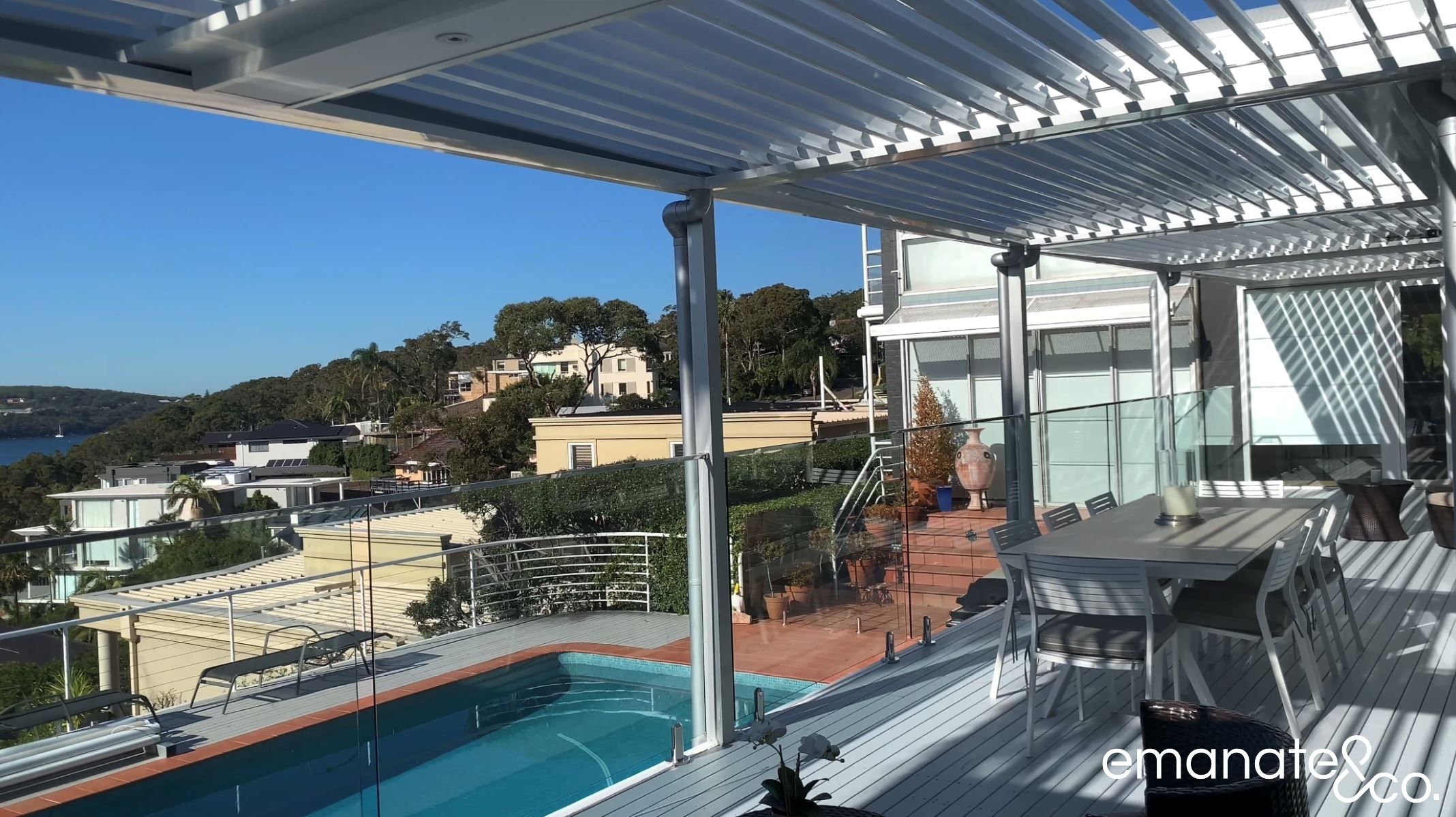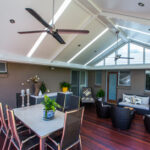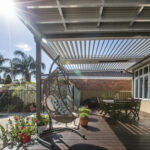Turning around a dead & unused space
Case Study: “Eclipse” Opening Roof Outdoor Alfresco Living Area in St. Ives
- No outdoor cover
- Uneven ground, different levels
- Dead space
This backyard space in St. Ives wasn’t being used; it was all just too hard.
You would stand at the back door & look up at the sky to either see if it was raining or if the sun was too bright. The area just wasn’t inviting our clients out & thus it was a wasted space.
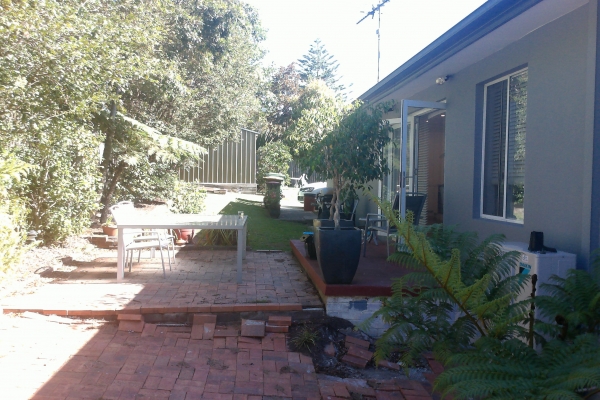
This is a perfect example of how to transform an existing unused area into a flexible outdoor living area that can be used all year round. As you can see in the ‘before’ photo, the area was small, unsightly, uneven & had no cover nor any room for an outdoor table.
We worked with the client & their selected landscaper who was completing new lawn, garden & timber decking for the entire property. We also staged the construction to work with another trade whilst they swapped over the existing tiled roof for a new Colorbond sheet roof. So all in all, there was a total property transformation.
We handled & took care of the required specifications & plans for the Complying Development approval which was required for the construction.
The design allowed for the louvers to run North/South so gain as much control of the natural sunlight in both Summer & Winter. This way our clients can control the sun in not only the outdoor living area but the interior of the residence.
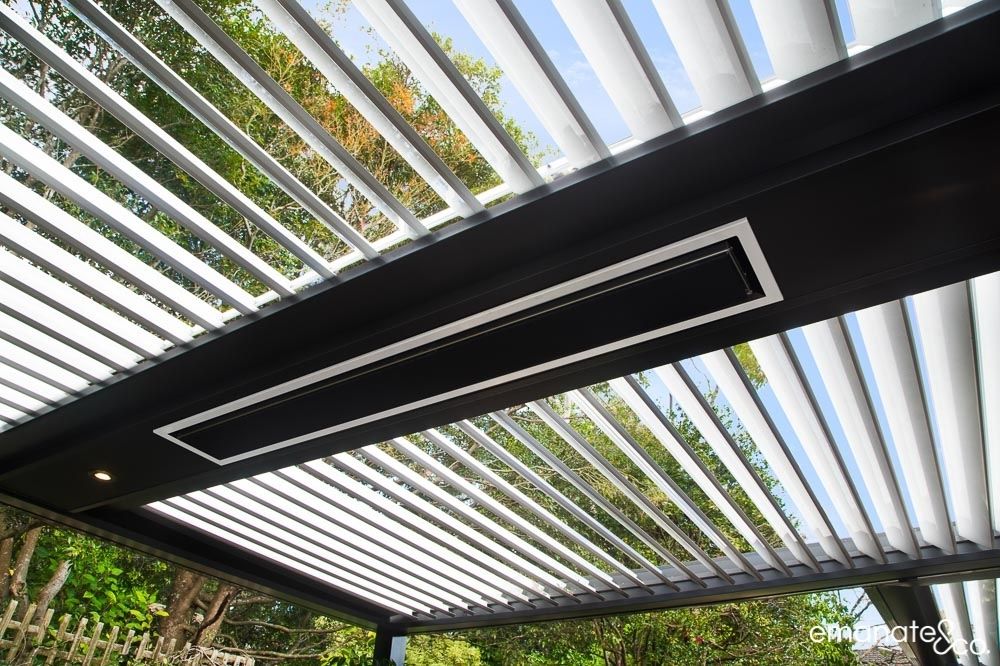
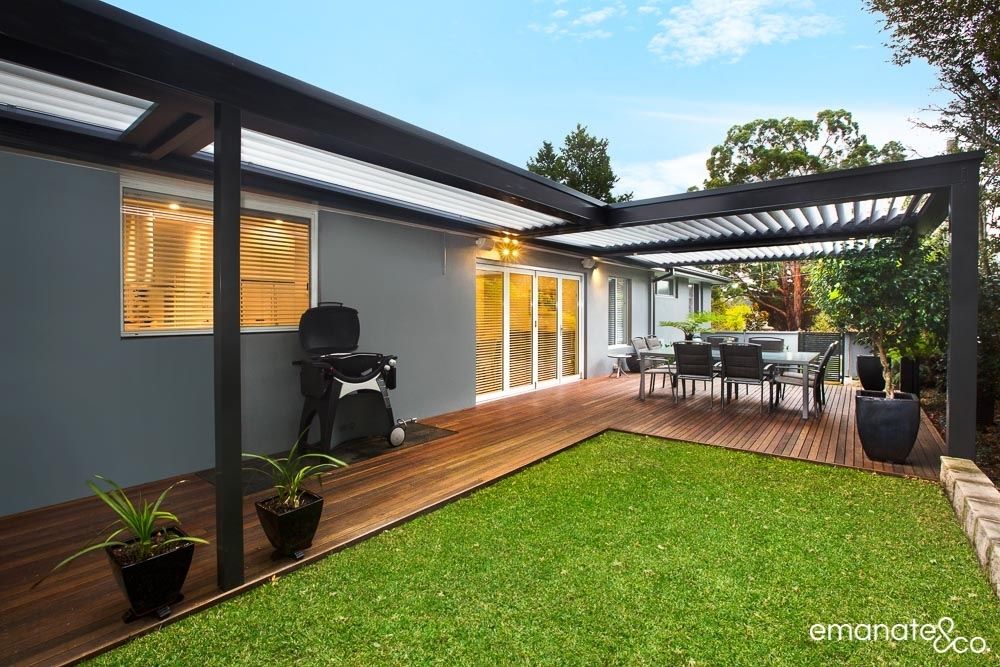
Specifications:
- Flat ‘Eclipse’ aluminium louvers powder coated “Pearl White” in colour
- 233 x 65mm Colorbond perimeter frame – “Monument” in colour
- 150 x 150mm powder coated aluminium posts
- ‘Heatstrip’ 3200W, flush mounted within internal bulkhead
- Stainless steel down lights mounted within the bulkhead
- Internal switch plate & remote control operation
- Total Contract Price – $46,282 (GST Incl.).
NOTE: Feb 2015, note deck not included. Keep in mind as times change, so do prices unfortunately. So don’t rely on this pricing to be the same for the current period.
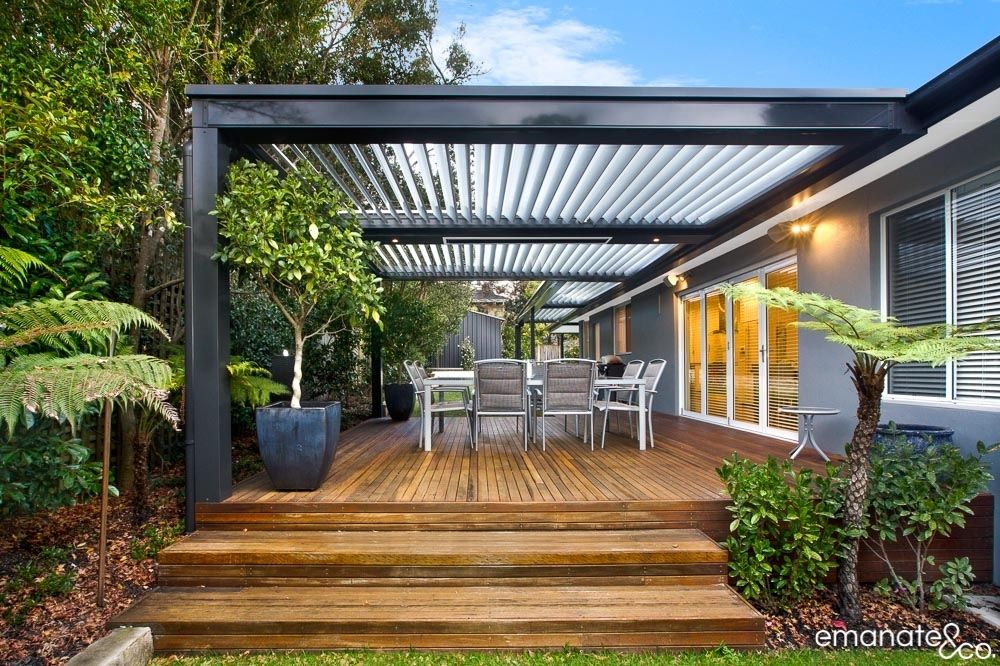
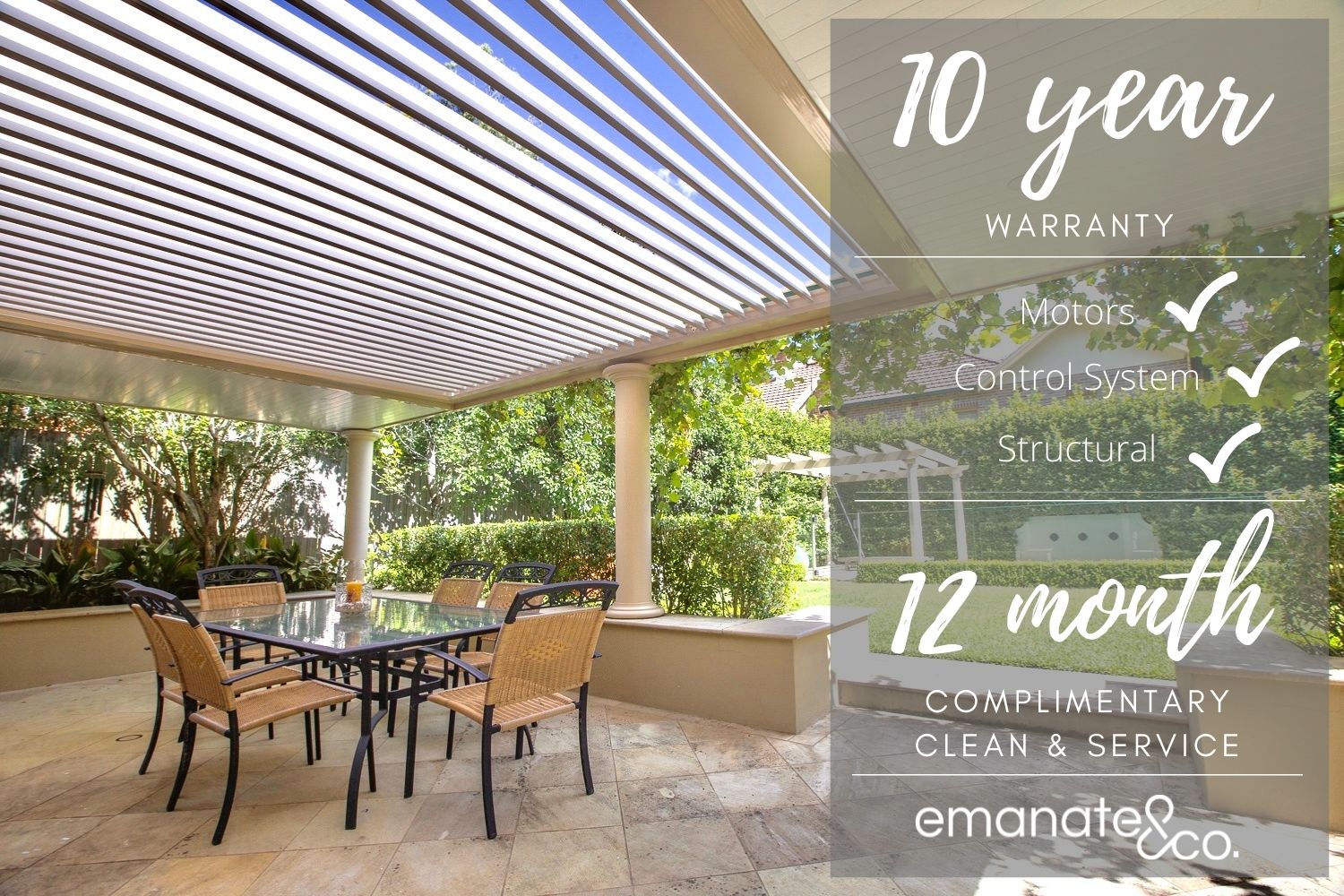
Peace of mind
Not only to we include a 10 year structural warranty on our constructions, but also a 10 year warranty on the motors & control system.
Included within our service, we will come back 12 months after the completion of the works to not only clean the louvers & guttering, but to also service the motor. This way the area will continue to look as good as new & work perfectly.
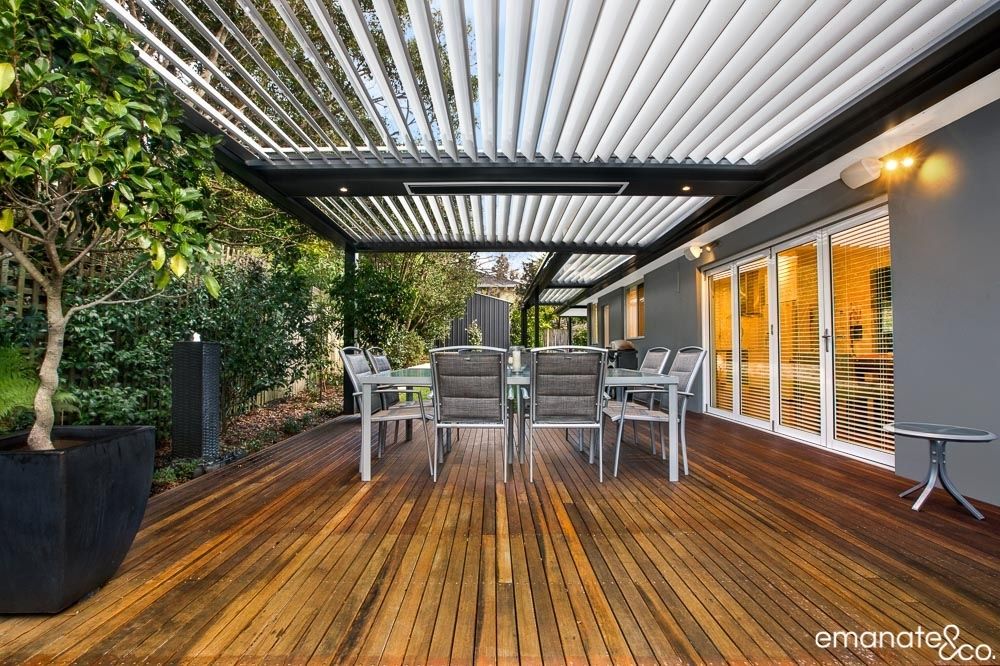
Are the louvers water resistant?
Yes, there is no need to move inside if the rain sets in. Once the louvers shut, they lock into each other and create a water barrier, preventing water dripping between the louvers.
The louvers are also constructed with a fall to direct the water away into the gutters & prevent it building up.
The water carrying capacity of the louvre is exceptional:- the design of the louver extrusion provides a deep trough to carry away rainwater. There is also a splash-back gutter cavity within the louvre that stops capillary action when the louvres are overlapped in the closed position.
Are you able to have an angled side?
Yes generally any custom angle can be provided for to a single side of a bay. This will enable you to follow your garden bed, retaining wall or provide a unique contrast for your outdoor living area.
Which is the best direction for the louvers to run?
As a ‘rule of thumb’, the louvers should run in a north/south direction. This will enable you to follow or block the sun more effectively, thus creating a more comfortable outdoor living area, individually tailored for you.
In saying this, more often than not we have also designed an outdoor living area with the louvers running parallel to the home, which can assist in controlling the natural light into the adjacent internal living area.
How do you operate the louvers?
A ‘switch plate’ the size of your standard home light switch is fixed to your wall, generally next to your current light switch in a location where you can see the louvers.
The switch plate enables you to operate each bay of louvers together or independently, along with standard functions including the rain sensor.
A remote control option is also available.
A transformer is hard wired by our licenced electrician into your homes power supply. This in turn operates a ‘Weather Control Unit’ which is housed either within your eave line or externally on the wall in a weather proof box.
This powers a stainless steel, 12 volt motor to each bay.
You can also upgrade your opening roof patio system so you can operate it via your smartphone. Not only can you operate the Eclipse louvers but also all of your patio cover accessories on the one device. Fans, Heatstrips, lighting, blinds etc….how cool!
Can you manually operate the blades?
No. The ‘Eclipse’ louvered patio cover system can only be operated via remote control or the electronic switch plate.
How much does it cost to construct with an ‘Eclipse’ Opening Roof?
How long is a piece of string? It depends on numerous factors, firstly – what type of structure are you considering? Traditional gable vs flat, single bay vs multiple bays. Costs can vary considerably depending on site conditions, council requirements, design, materials, bushfire zoning, colours etc.
Everything that we construct is individually tailored & designed to your requirements – we do not price per square metre. We work with you to design your Outdoor Living Area & price per component required.
However to give you an indication or rough guide – work around the $1,100 per meter squared based on an average size of approx. 30 mtr sq.
Keep in mind factors such as your design, accessories, local authority approvals, demolition but to name a few will affect your indication.
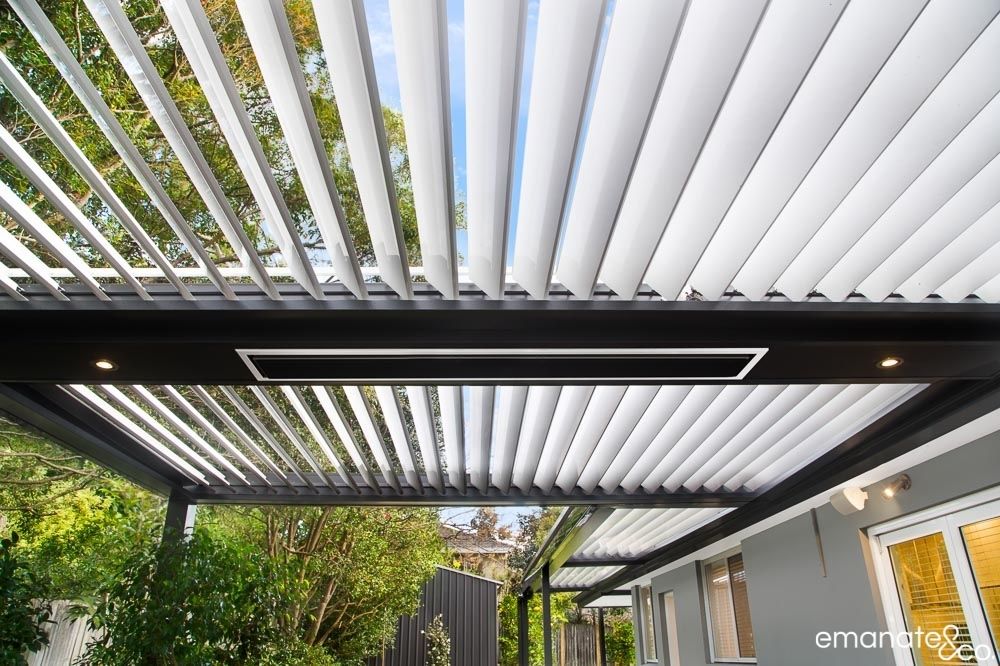
Our approach
- Asking the right questions at the beginning
- Digging deeper to find the right solution
- Consultative, considered, creative
- Focus on innovative, clever solutions
- Getting the little things right
Our service
- Accountable and accessible
- Client first – always
- No short-cuts, no stone unturned
- Relentlessly responsive
- Flexible, reliable, courteous
- Old fashioned values, modern business
Our quality
- The best materials + pride in craftsmanship = lasting value
- Context sensitive – designing with a sense of place
- Custom-built, unique designs
- Blending the home with the outdoors
- Your home. Only better.
Get in touch”The entire team is highly skilled in offering assistance to ensure you achieve what you are seeking
Nigel; Abbotsford

