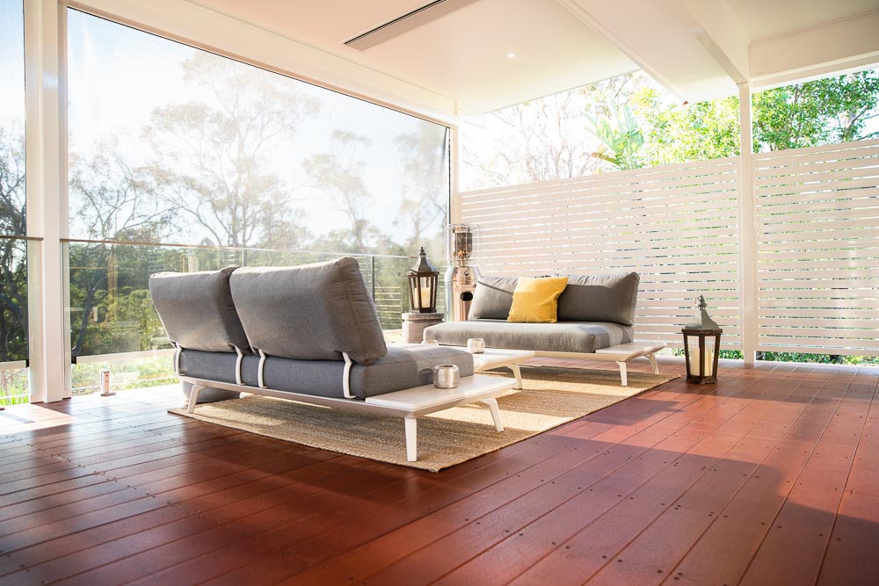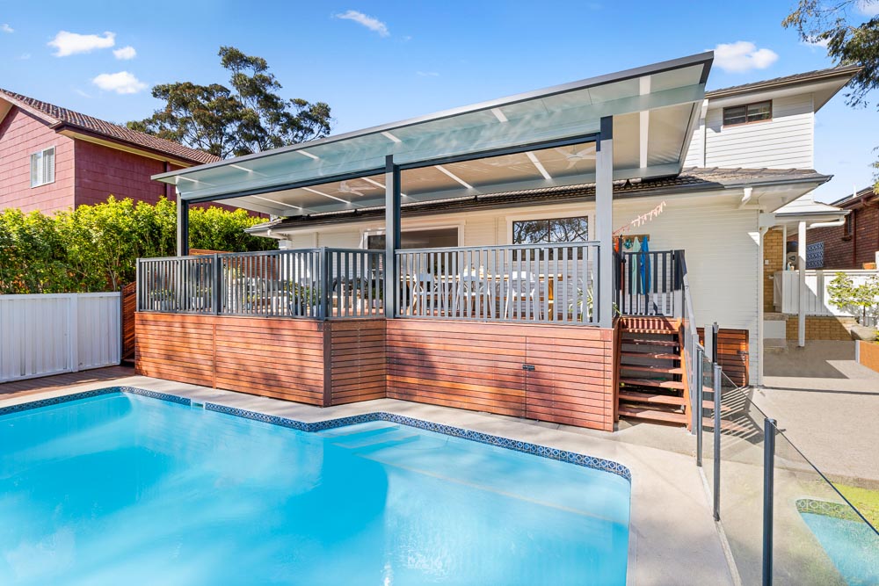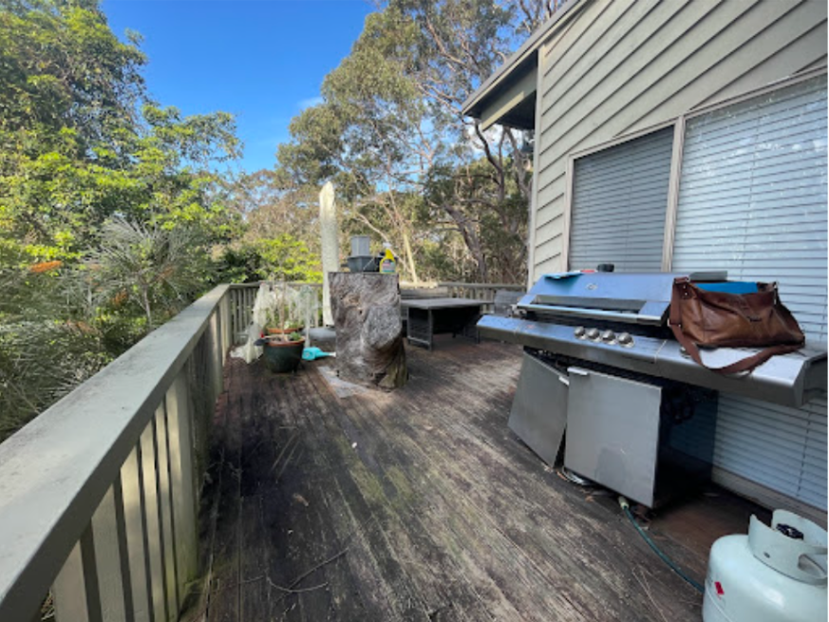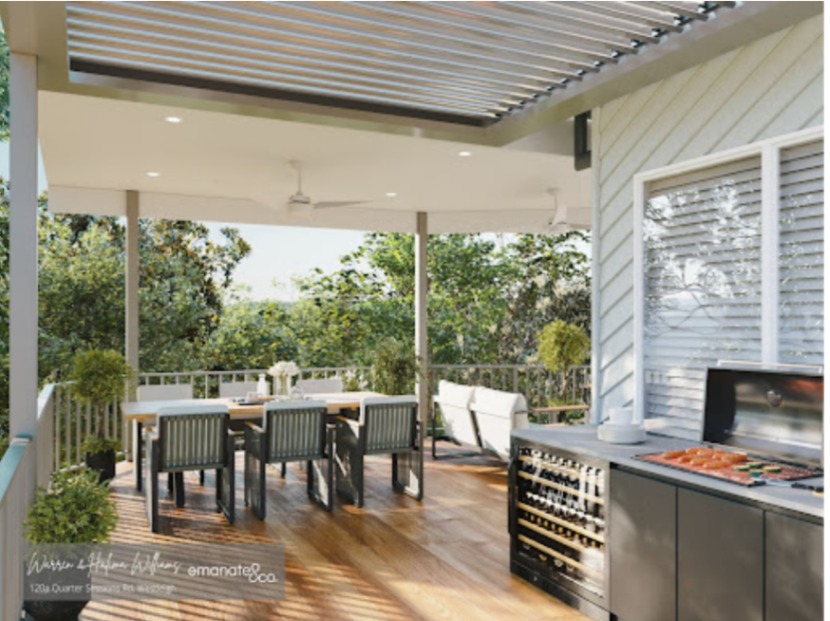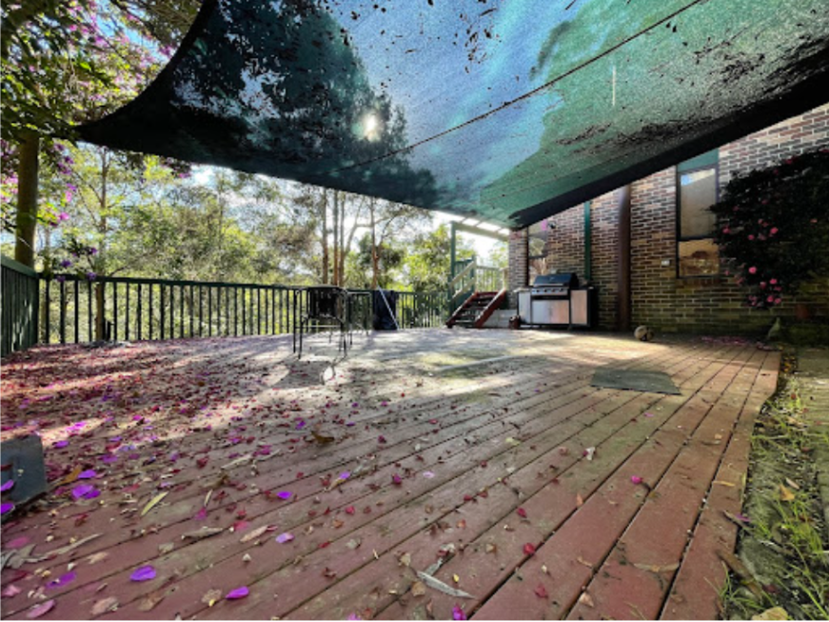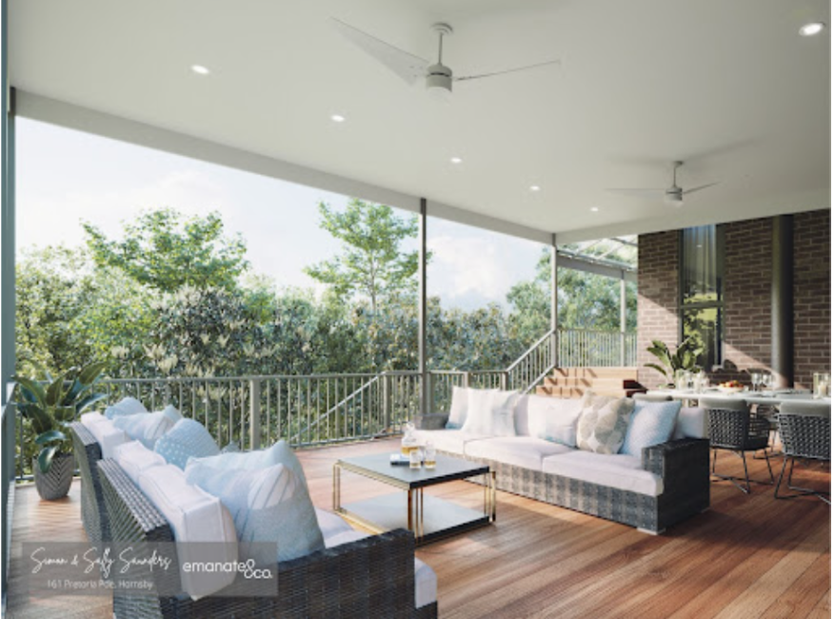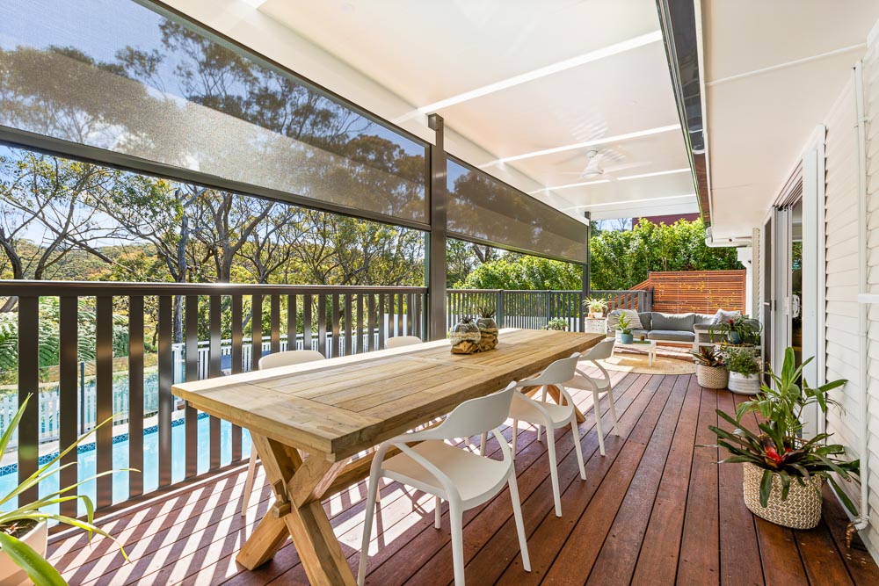
Building an outdoor room in a bushfire zoned property
Where better to enjoy outdoor living to the full than in a home surrounded by nature? And that’s always an option, even in a bushfire zone. You can retreat to your outdoor living area to relax close to nature. You can cook a delicious meal for family or friends, gathering around the table in an idyllic alfresco space.
We have the expertise to understand how you would like your outdoor room to complement your house, and to work with you to make that a bushfire compliant reality. There may be some constraints, but that doesn’t mean your outdoor room will have an “industrial” feel that doesn’t compliment your house.
The right questions lead to the perfect outdoor room
Your outdoor room will give you a new way to enjoy your home — a place to relax, to entertain, to escape… But where to start?
There are the fun questions… What design will suit your home? What accessories and clever features can you incorporate?
Then there are the practical questions… What approvals do you need? What trades have the experience to do this type of work properly?
How much will a quality room cost? What materials will last? Where do you find a good town planner or the right bushfire report? And who is going to negotiate with council?
When you have the right answers, you can be sure you’re making the most of your space and investment. And getting the answers right is easiest when you have the right team looking after everything for you. Then you won’t have to handle the council or project management by yourself.
Our approach
As specialists in designing and building outdoor rooms in bushfire zones, we’ll be able to talk to you about any likely constraints at our first meeting. After that, we’ll bring in an experienced bushfire consultant to work with our designers to ensure what we propose to you will be compliant.
Our designers and bushfire consultants are used to working together. This ensures you’re not mediating between two consultants, managing unnecessary back and forth or paying for expensive design revisions.
Case Studies
Frequently Asked Questions
Can you still use timber in a bushfire zone?
Yes, timber can be used for constructing a deck and/or patio cover in bushfire-prone zones, but specific precautions are essential to ensure compliance.
These precautions become even more critical when dealing with Bushfire Attack Level (BAL) Zones 40 and Flame Zone (FZ), where the use of timber is restricted due to the extreme fire risk.
How do I find out my bushfire zone?
We’ll handle that for you as a part of our process.
Unfortunately it isn’t as easy as typing in your street address & up it comes. A site evaluation needs to be completed to review the slope of the land, bush type etc.
Can you install skylights or light panels into my roofing?
Yes – but it does depend on what BAL you are in. The higher the BAL the more limited you are in your material selections.
BAL FZ means no skylights, so getting the correct design of your alfresco space becomes crucial.
What building materials can you use in your bushfire zone?
| BAL | Material Options |
|---|---|
| BAL LOW | Easy. No special construction requirements! |
| BAL 12.5 | Hardwood decking is available Framing can still be treated pine |
| BAL 19 | This is where it can get a little tricky….. There are no requirements for decking materials IF: The decking is more than 300mm (measured horizontally at deck level) from glazed elements (ie a window or glass door) that are less than 400mm (measured vertically) from the surface of the deck. In other words, if you have a window or door on the deck, that’s when you will need to consider a non-combustible material or bushfire resisting timber. |
| BAL 29 | You can still use timber however it must be ‘bushfire-resisting’ timber or a non-combustible material. For framing, we move to our ‘Colorspan Exterior Flooring System’ |
| BAL 40 | No timber Tiles or aluminum decking boards Framing: ‘Colorspan Exterior Flooring System’ |
| BAL FZ | As per BAL 40 detailed above |
”We apply to Outdoor Rooms the architectural-style thinking that uncovers your needs & your tastes...
then get the details right.
Our approach
- Asking the right questions at the beginning
- Digging deeper to find the right solution
- Consultative, considered, creative
- Focus on innovative, clever solutions
- Getting the little things right
Our service
- Accountable and accessible
- Client first – always
- No short-cuts, no stone unturned
- Relentlessly responsive
- Flexible, reliable, courteous
- Old fashioned values, modern business
Our quality
- The best materials + pride in craftsmanship = lasting value
- Context sensitive – designing with a sense of place
- Custom-built, unique designs
- Blending the home with the outdoors
- Your home. Only better.
See your new Outdoor Room before we start
“What will the final result look like?”
“What if it doesn’t look like the picture I have in my head?”
“Will the colours work?”
“I hope it won’t look cheap & nasty?”
What if you stuff it up?? Ahhhhhhhh!! It’s almost too hard.
We give our clients clarity & confidence through the inclusion of 3D render as part of our proposal, which means that no stone is left unturned & you can enjoy the process moving forward.
Create a bushfire-compliant outdoor room with Emanate & Co
We’ll use our 30 years of experience to apply architectural-style thinking and create an outdoor room that will transform your home and meet bushfire requirements.
And we’ll make it easy by handling all the bureaucracy and the build for you. We’ll take care of reports and council approvals, and bring together a trusted team of trades to complete the highest quality build.

