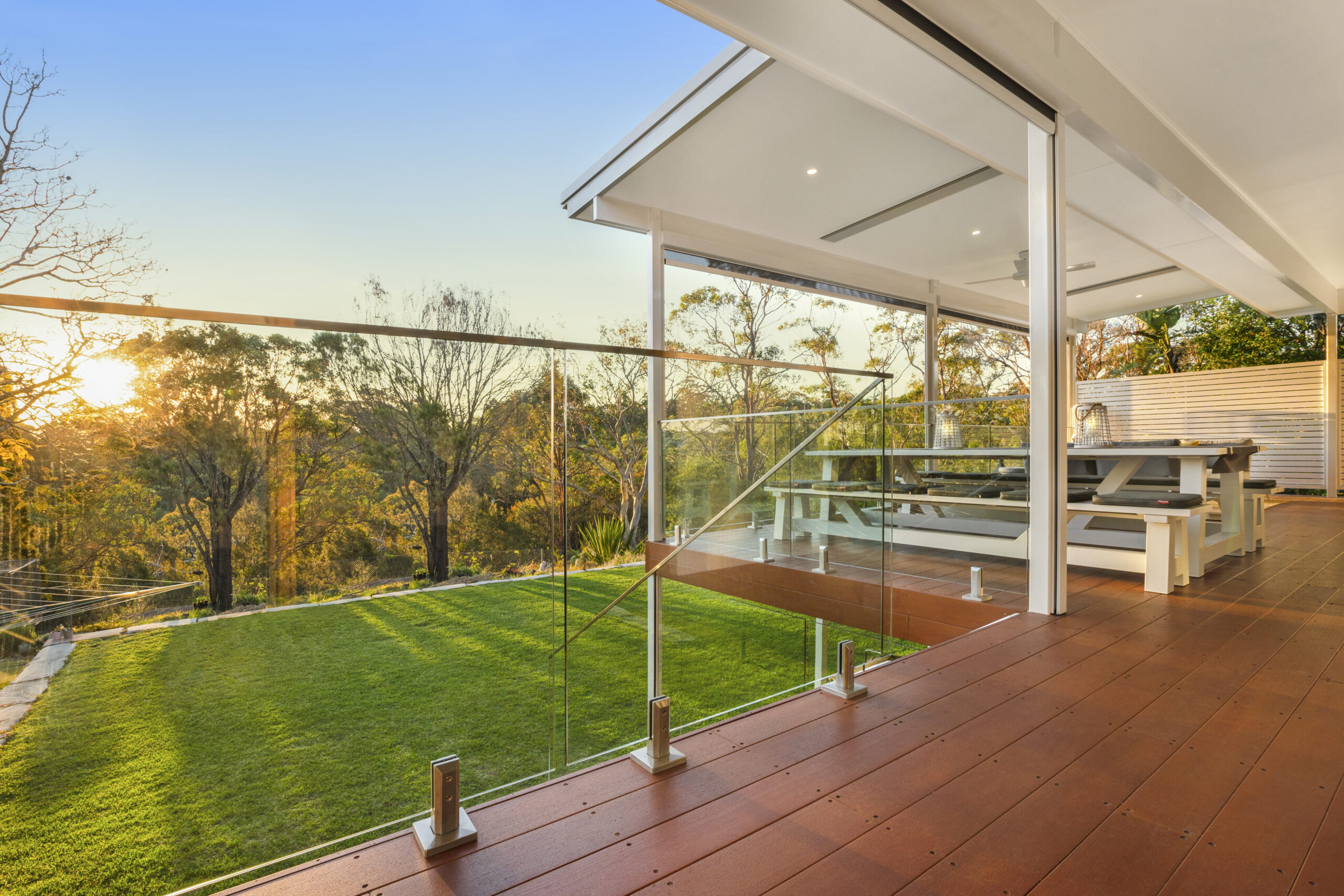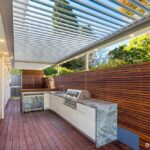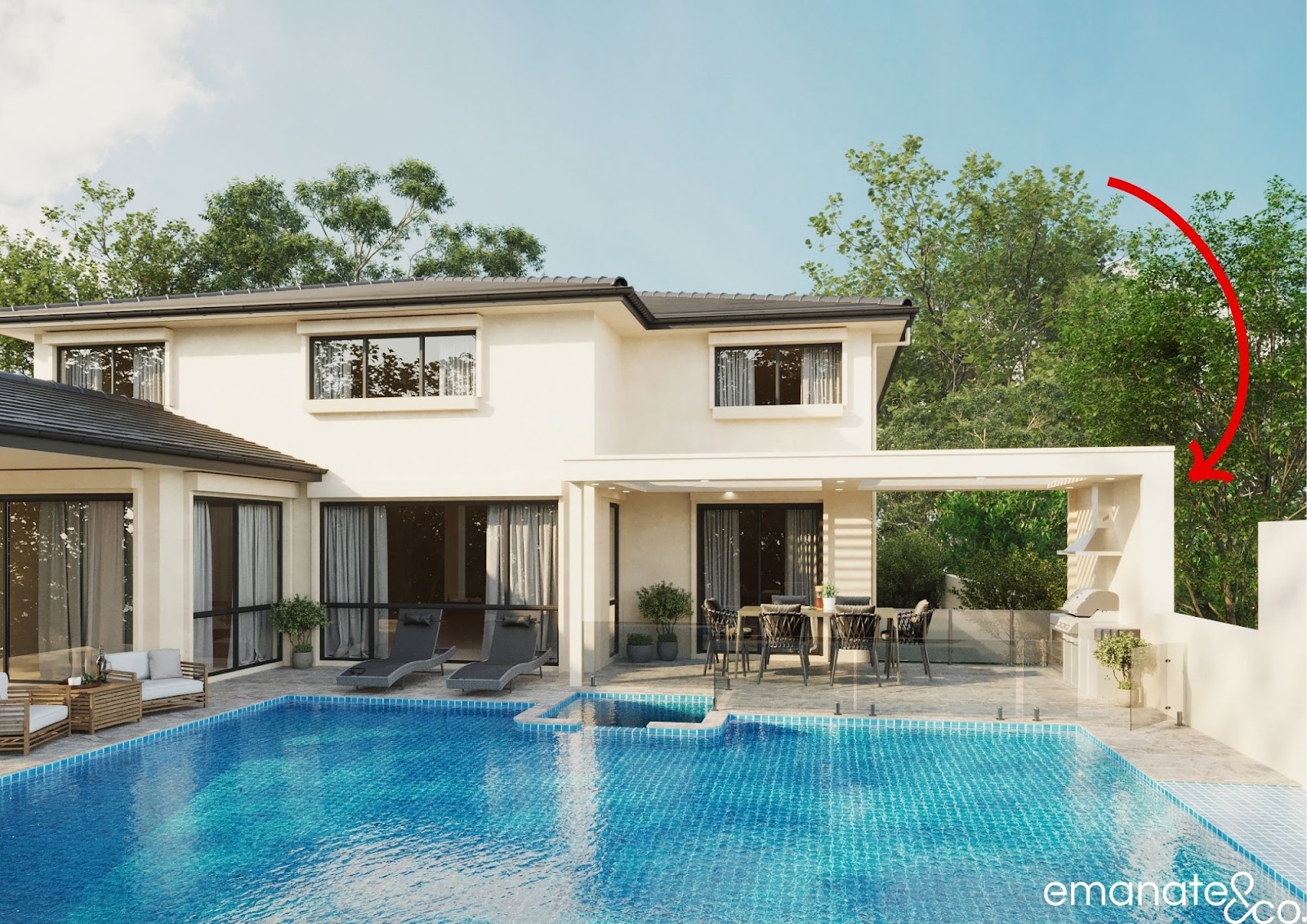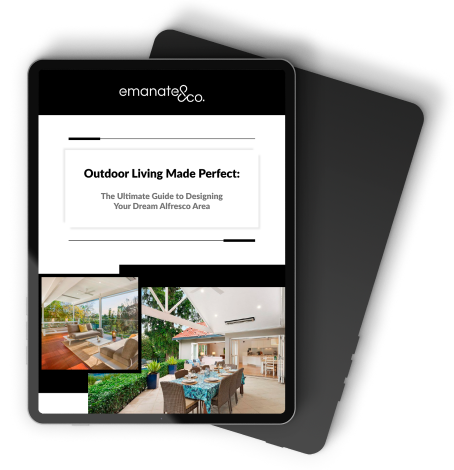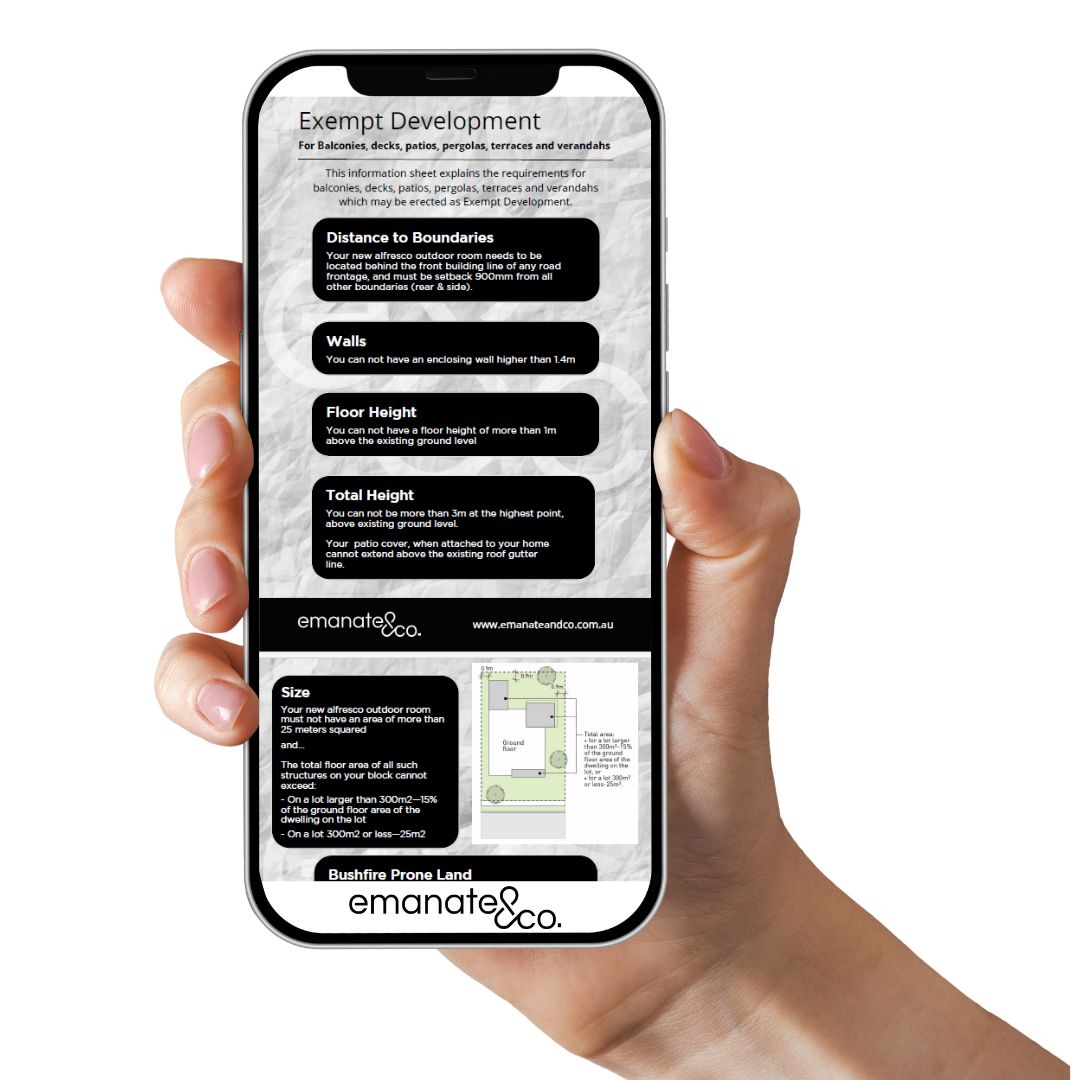When creating the ultimate alfresco room, you want to ensure that it perfectly suits your taste and needs – even if you live in a bushfire zone. As specialists in designing and building outdoor rooms in bushfire zones for over thirty years, Emanate & Co intimately understands how to create an outdoor room that not only adheres to any compliance requirements but seamlessly complements your existing property.
In this article, we’ll take you through the step-by-step process we use to ensure your alfresco room is perfect in every way.
1. Research
The first steps in creating a perfect outdoor room in a bushfire zone are research, gaining a thorough understanding of what you are after, and considering how your family is seeking to entertain outdoors.
This begins with our initial online consultation to understand what you’re looking to do with your outdoor space. We’ll ask you to send us photos of your current outdoor space and an idea of your budget. We’ll then go away and research what potential bushfire zoning, regulations, building code and council requirements apply to your property before our in-person Design Consultation takes place.
2. Design Consultation
After doing our initial research, we’ll meet in your home – and this paid Design Consultation is where we really start to unleash our creativity.
At this meeting, we carry out a site evaluation and use our experience to guide you through the bushfire construction specifications. Sometimes if the property is right on the border between Bushfire Attack Levels, we might need to bring in our specialist bushfire consultant early in this process.
By determining and obtaining this precise evaluation as soon as we can, we will give you clarity and certainty moving forward, and you won’t have to worry about potential contract variations related to the bushfire conditions later down the line.
We also learn more about your style preferences and unlock the potential for your outdoor room. We discuss initial ideas, any likely bushfire-related constraints on the design, and the approvals we’ll need.
If you feel unsure or concerned about a fire risk, don’t worry. We have a full portfolio of work in even BAL Flame Zones, and we can show you numerous examples of beautiful and functional outdoor rooms in high level bushfire zones.
There are many combinations of styles, materials and accessories that can be used to create an incredible outdoor room, even in a high level bushfire zone. We apply architectural-style thinking and a thorough understanding of your needs and tastes to find innovative solutions, no matter your bushfire risk level. We’ll take precautions such as using the best materials for your BAL level, and if your BAL does not allow for skylights or light panels, we will provide you with the best possible alternatives.
When you’re happy with the initial approach, we proceed to the detailed design phase. Our designers work in tandem with experienced bushfire consultants to ensure our design will be compliant. Our designers and bushfire consultants are used to working together – and saves you from mediating between two consultants, managing unnecessary back and forth or paying for expensive design revisions.
3. Proposal and 3D Visualisation
Once we’ve created your detailed design, we invite you to a meeting at our office and bring your new outdoor room to life in three dimensions. Our 3D visualisation shows every aspect of your new room in photo realistic detail – allowing you to see exactly what goes where, the colours of your alfresco room, and your chosen furniture or accessories..
This meeting also allows us to confirm that everything is perfect before we begin construction. This means no disappointment, miscommunication or expensive changes of direction mid-construction.
4. Approvals
Approvals your outdoor room is most likely to require include a development application (DA) and a bushfire report, especially if you’re in a high level bushfire zone, such as a BAL Flame Zone.
Our experienced team handles every step of the approvals process, coordinating all the necessary professionals, including engineering and an experienced town planner who used to work within the local council walls and a bushfire consultant. We’ll also manage any council requests or questions to ensure you don’t have to.
5. The build
Once we’ve obtained all necessary approvals, we start the construction process.
Our complete end-to-end build process means we take care of everything: we’ll provide and manage all trades scheduling them in the right order and ensuring they work together seamlessly to keep the build running to schedule and with minimal disruption to your daily life.
You’ll be able to keep an eye on project progress and milestones via our online live schedule – so you’ll always know what’s happening before it happens!
6. Handover
Finally – the big day arrives! We understand how exciting this is: that’s why we ensure everything is absolutely perfect before pronouncing your alfresco room complete. We’ll also provide you with detailed guidance on any maintenance or cleaning requirements to maximise the longevity of your alfresco room.
All you need to do is sit back, relax and enjoy the view from your dream alfresco living area. Living in a bushfire zone but still want the ultimate outdoor room? Emanate & Co are Sydney’s leading experts at creating bushfire-compliant alfresco rooms that wow your guests. Contact us today to find out more.

