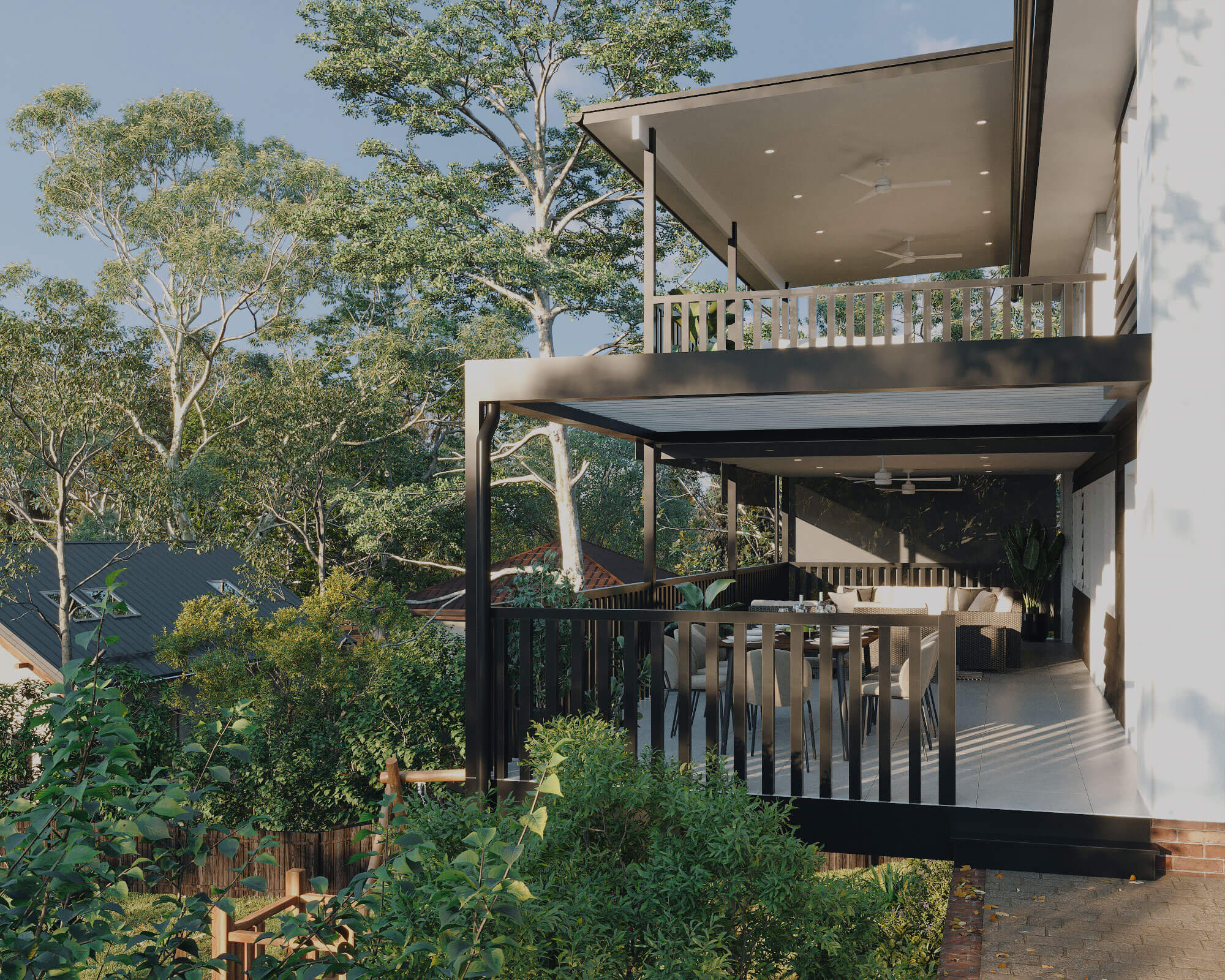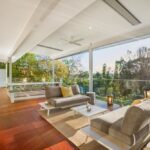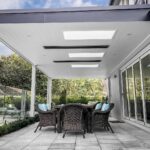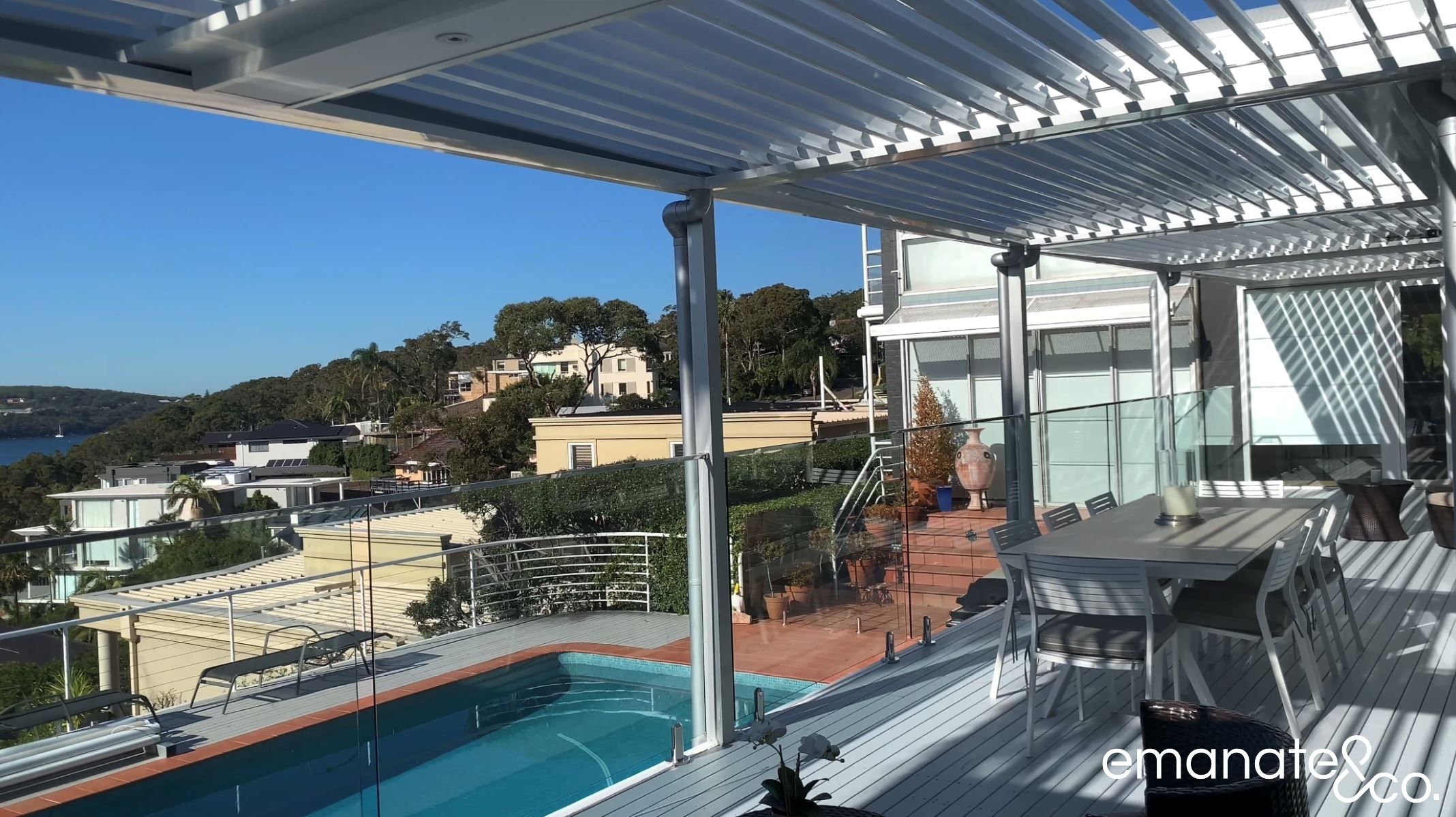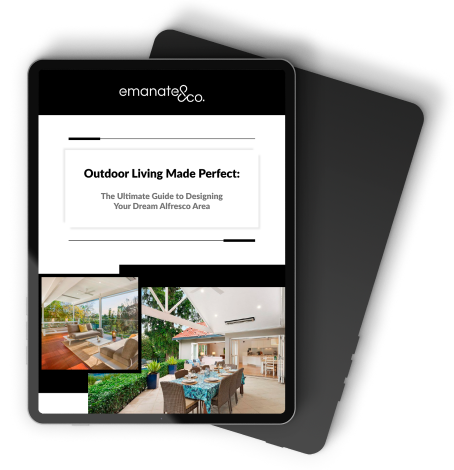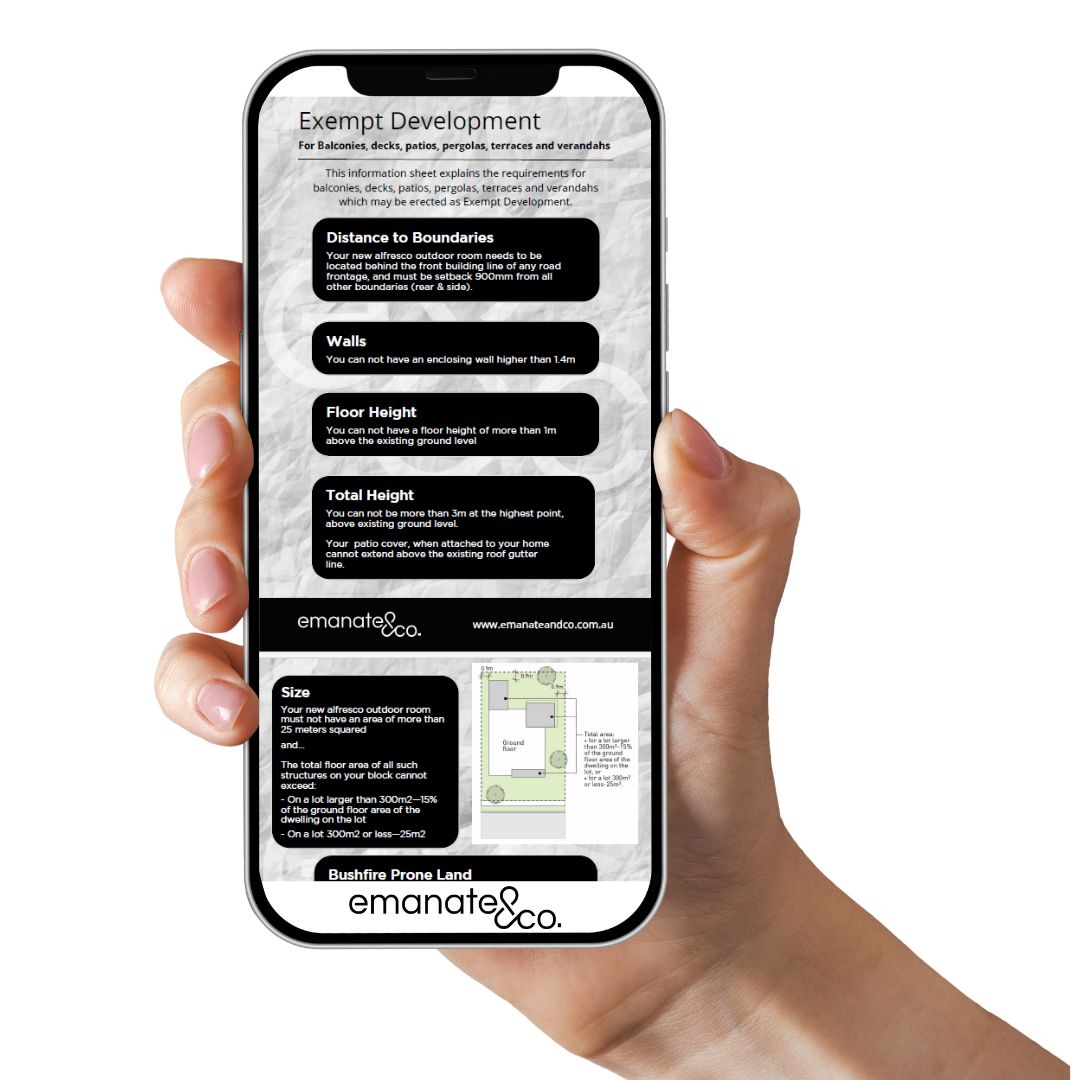Video insight: Smooth Approval and Client Certainty
Smooth approval process and client certainty are two crucial aspects of any construction project.
Here, Adrian is on site where he shares the midway progress update of a transformation project in Hornsby.
He highlights how the Emanate & Co team was able to achieve a smooth approval process for the project, relieving the client of the hassle typically associated with obtaining council approval.
Watch the video
Before Photo…
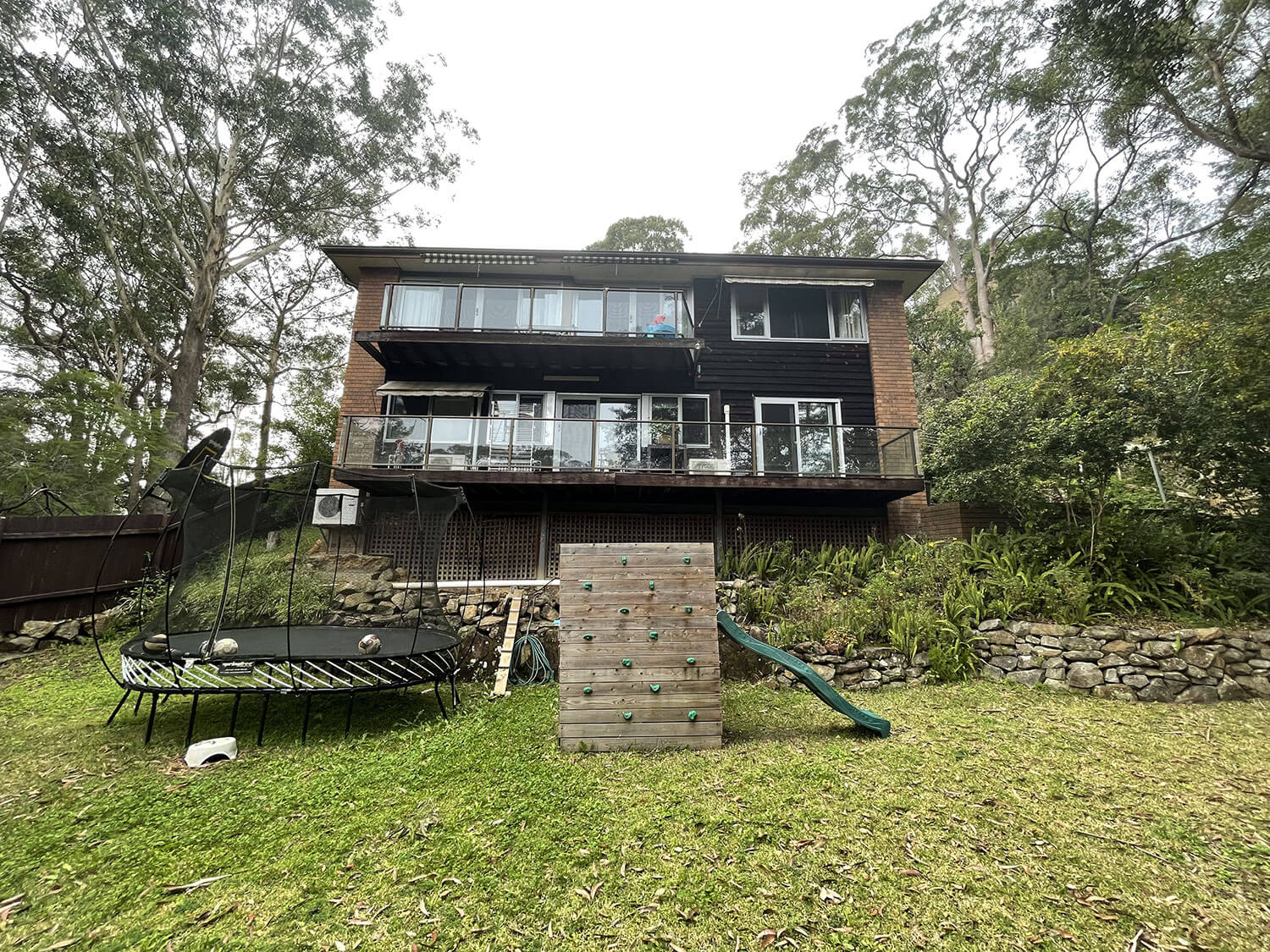
Adrian mentions that they successfully navigated the Development Application (DA) approval process via Hornsby Council in under 90 days!
This achievement showcases the efficiency and effectiveness of their processes and systems. Despite the project technically not complying, they were able to utilise their expertise to ensure a smooth approval process
3D Render Image
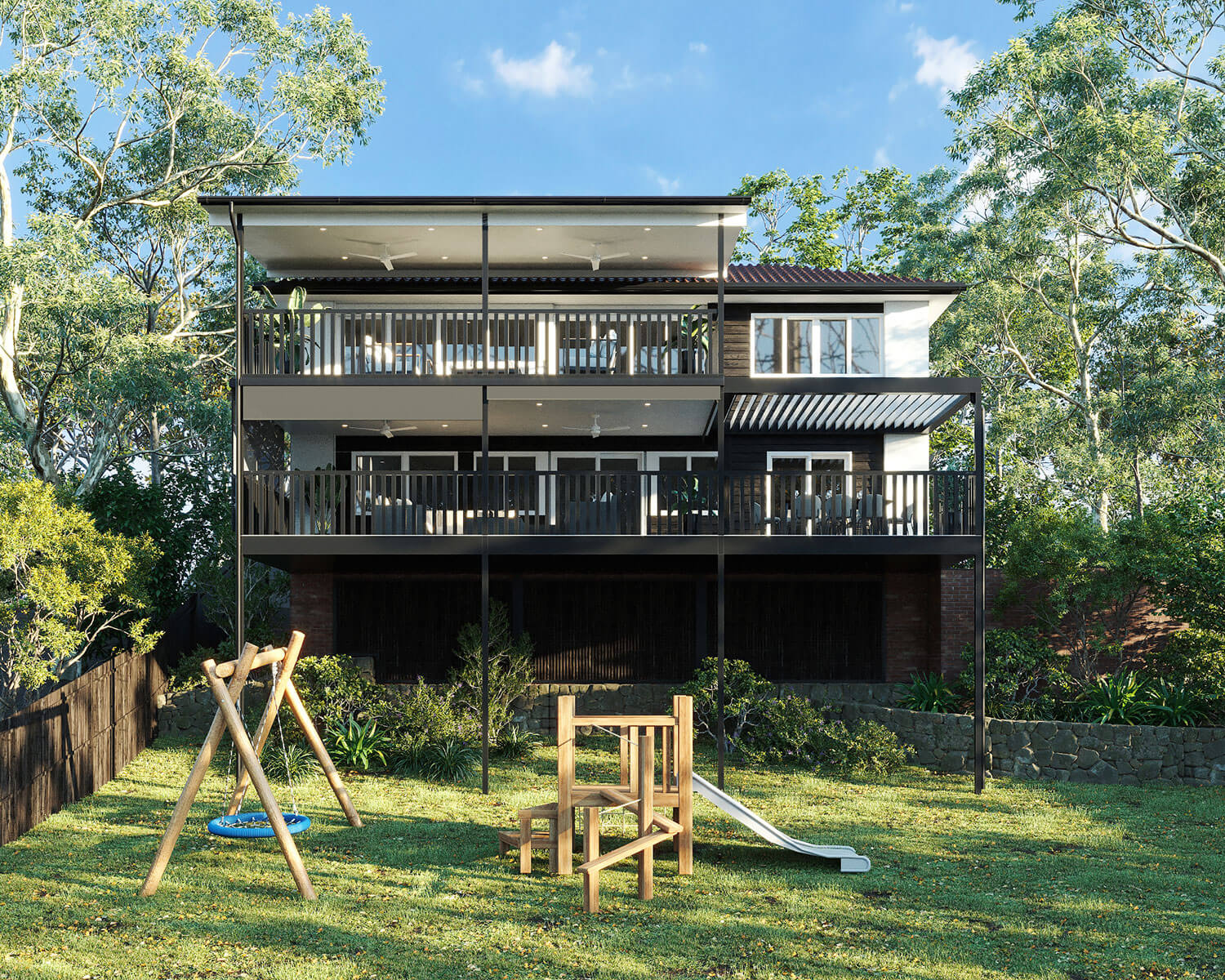
By taking care of all the necessary paperwork and coordination with the council, Emanate & Co provided their client with certainty and peace of mind.
Before Photo…
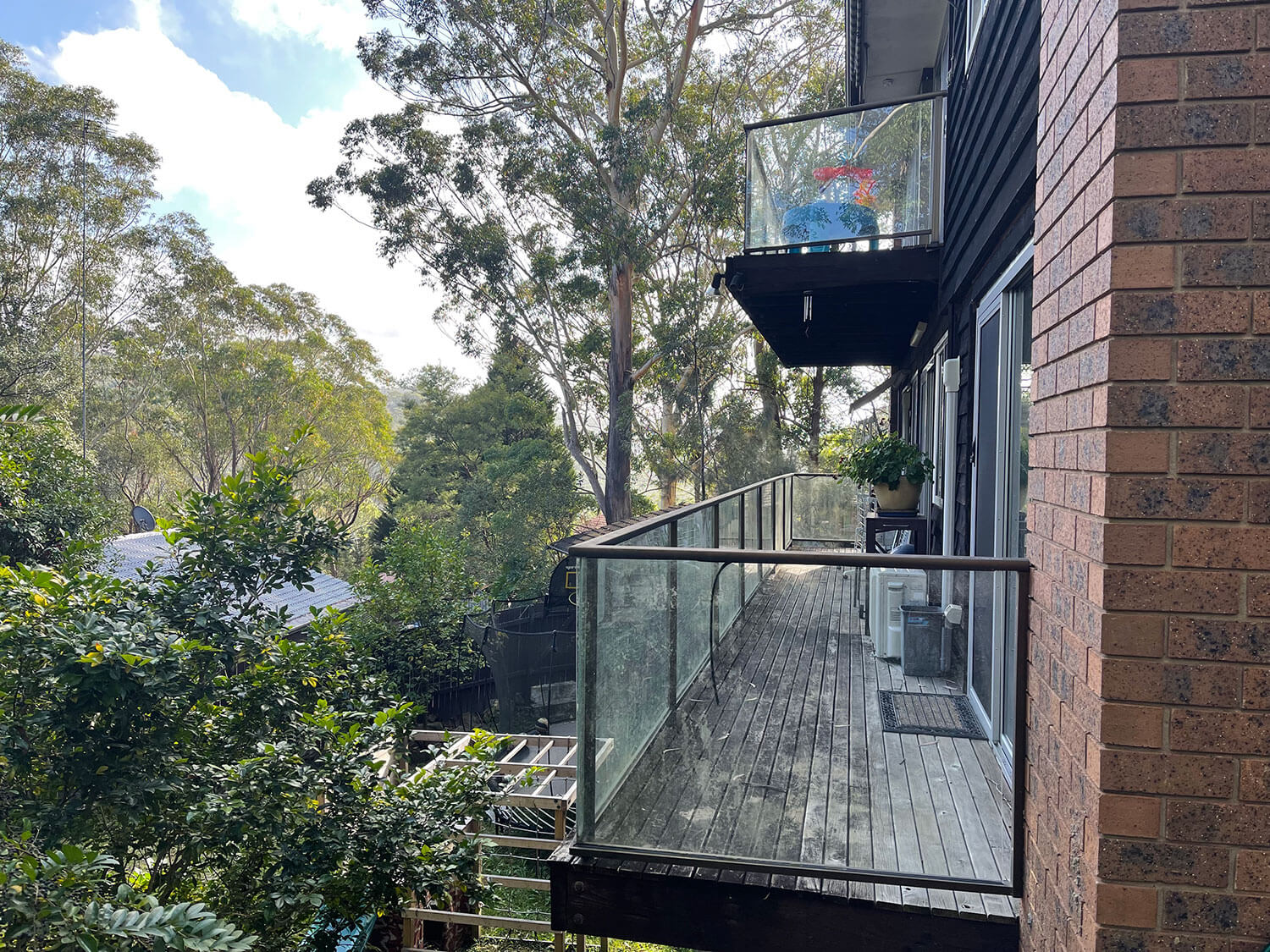
To enhance our clients certainty further, we have developed an online client portal which allows our clients to access project schedules, track progress, and ask questions about any part of the job. By providing this transparency and open communication channel, clients can stay informed and have clarity about the upcoming construction process.
This proactive approach eliminates any lingering questions or doubts and provides clients with a sense of certainty regarding the project’s progress.
3D Render Image
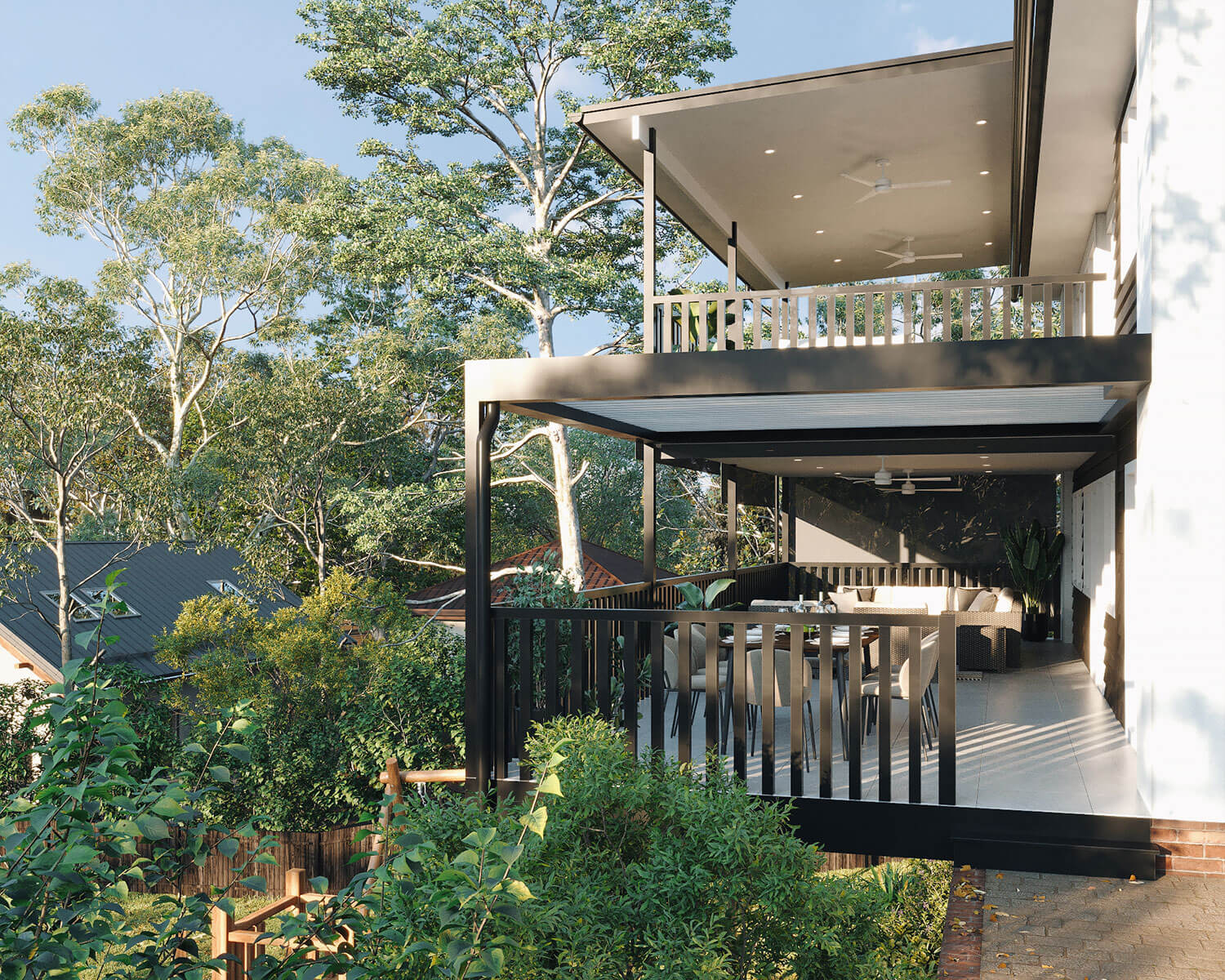
Adrian emphasises the importance of precision in a project of this scale. He mentions bringing in a colour consultant to ensure that every detail, including colours and tile selections, is executed perfectly.
By involving the client in the tile selection process, we can ensure that the client’s preferences are met precisely. This attention to detail from the beginning of the project helps set clear expectations and avoids any confusion or dissatisfaction later on.
In this project, we wanted to convert an old and unused space into a functional and aesthetically pleasing outdoor area. The initial state of the space was narrow, too hot due to sun exposure, and unsuitable for any outdoor entertaining.
The client’s desire for a maintenance-free space combined with the high level bushfire zoning meant that we used a tile floor finish that can be easily hosed off. We wanted to create a spacious and versatile area that can accommodate multiple entertaining areas or provide a peaceful spot for the client to enjoy a coffee alone.
Although the project is still a few weeks away from completion, we’ll share the end results in a future update.
By having a clear 5150mm span for the framing, meant that Michael could install water tanks under the deck area & also have storage facilities in what otherwise would have been a dead or unused space.

