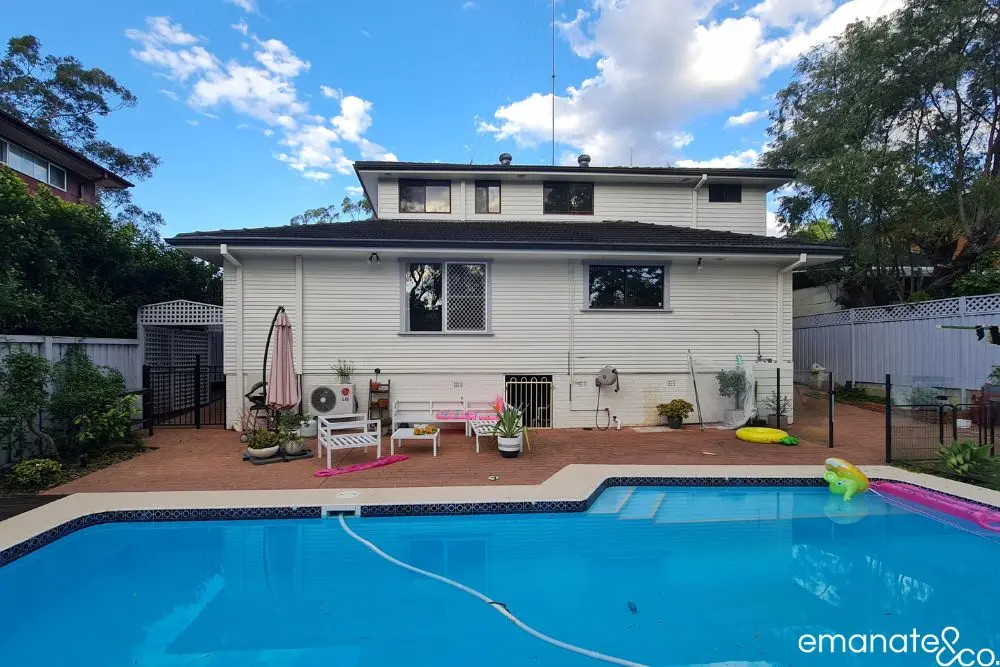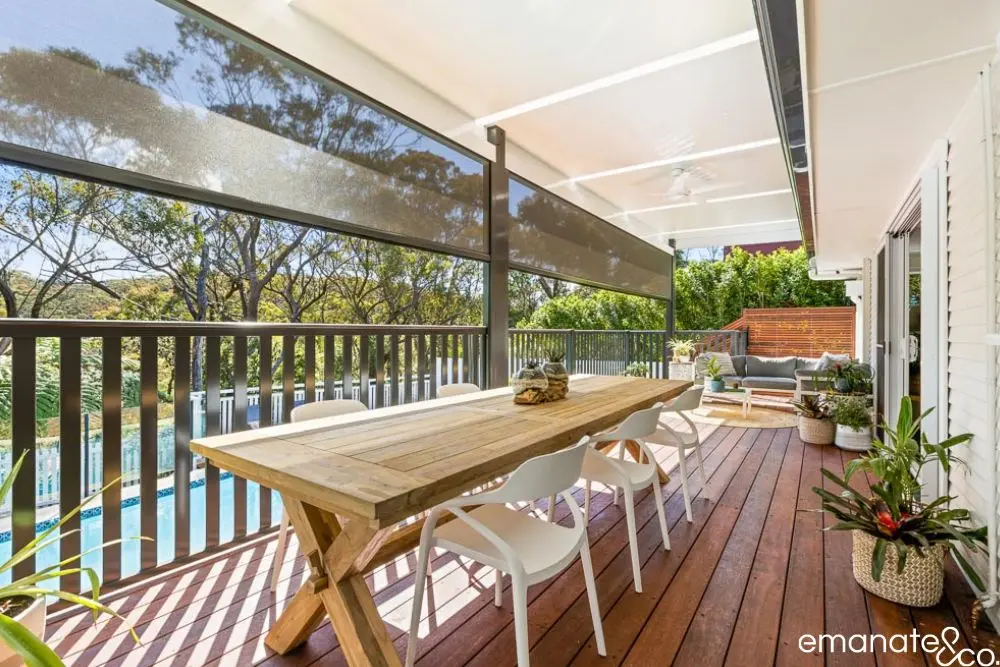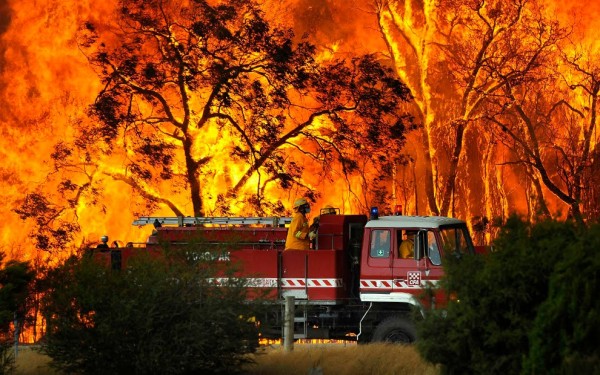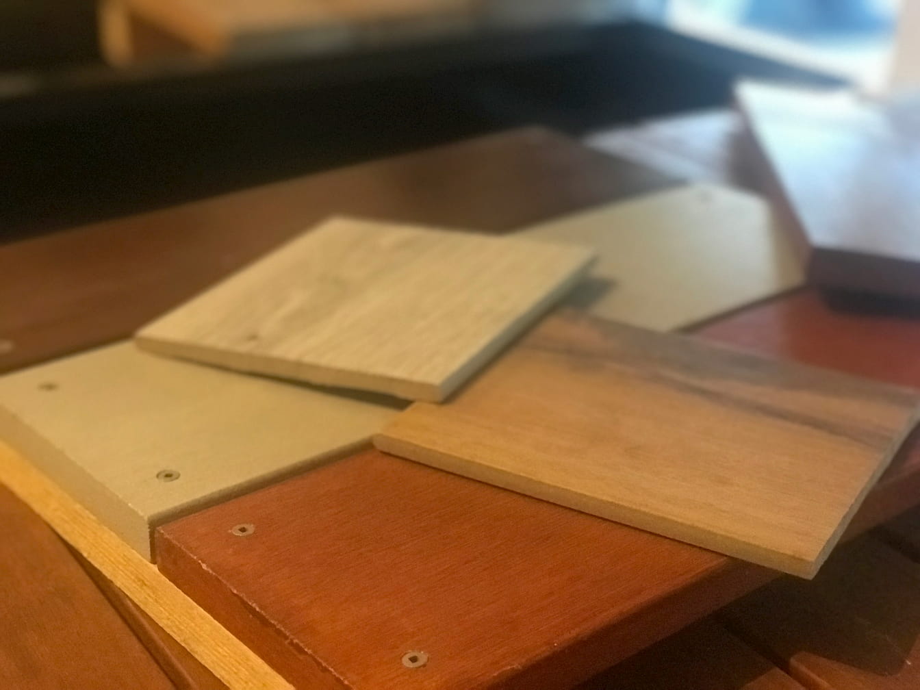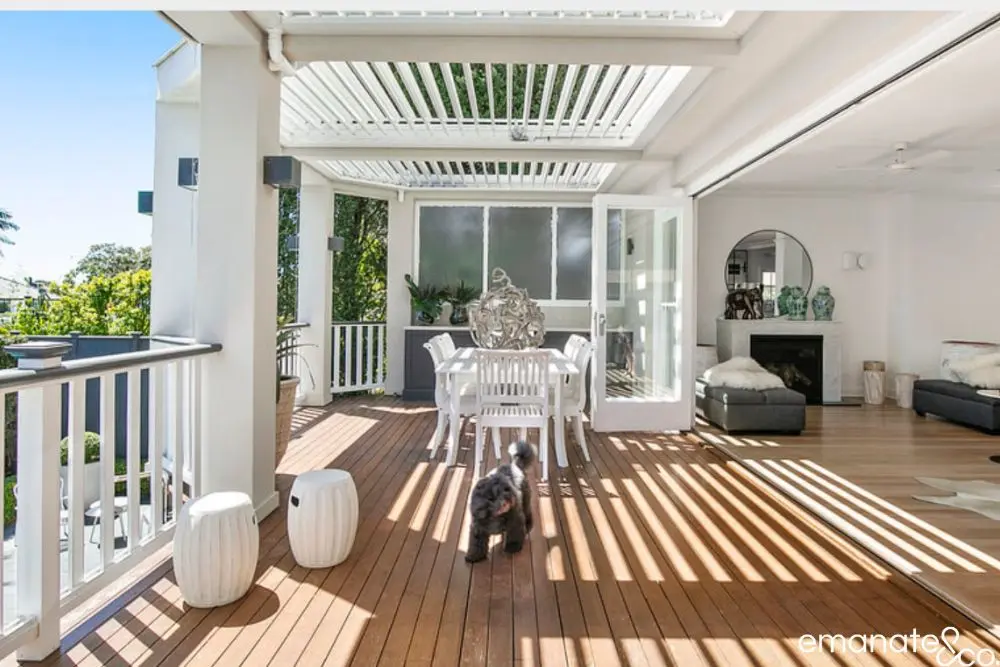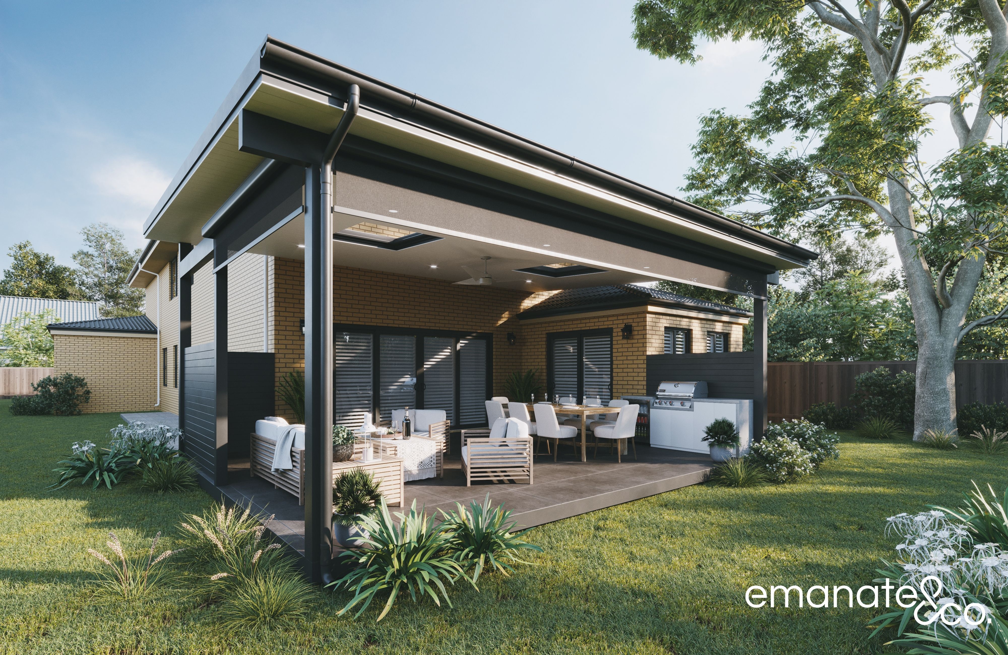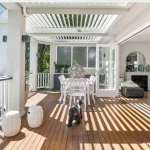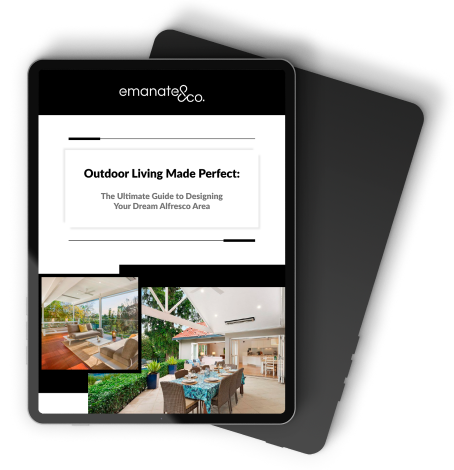Expert Insights to Maximise your Outdoor Room’s Potential
By Adrian Apostolatos
Yes you can build your dream alfresco outdoor living room right up to your property boundary.
For many Sydney homeowners with narrow blocks of land or a tricky backyard space, that few extra metres can transform your outdoor living.
However, navigating local council regulations, the building code & smart design isn’t straightforward.
The guide cuts through the noise, showing you how to gain valuable floor space, obtain compliance & enjoy an alfresco space that elevates both your lifestyle & your property value.
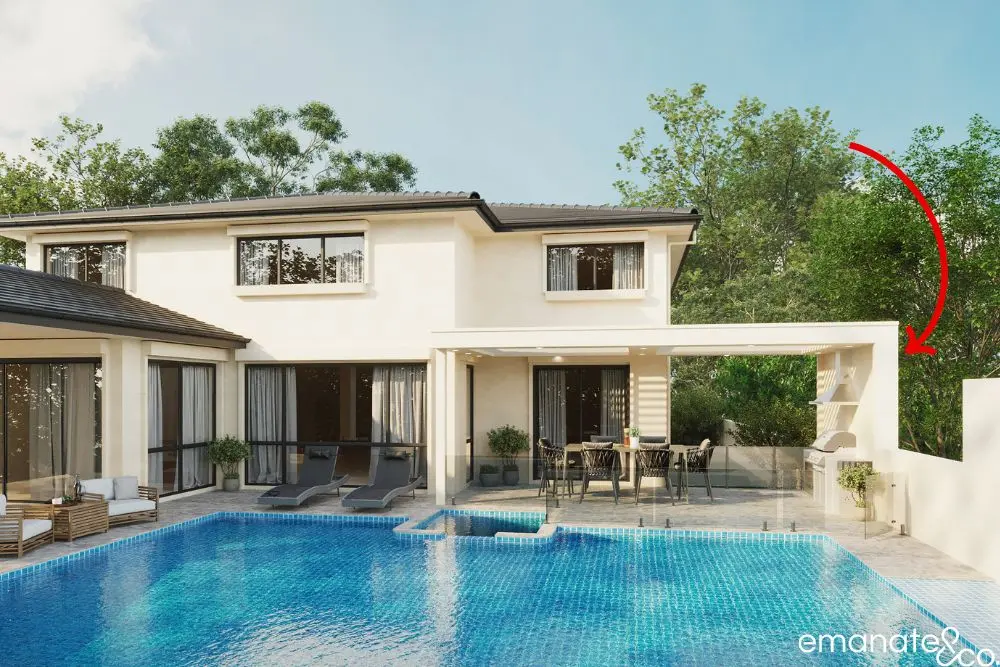
Key Takeaways
- It’s Possible
Building an alfresco close to your boundary is achievable, but it requires professional guidance and the right approvals. - Know the Rules
You must understand both your local council’s Development Control Plan (DCP) and the National Construction Code (NCC). These documents work together and are key to not only a fast approval but a successful build. - DA is Your Friend
For projects close to a boundary, you will need to go through a formal Development Application (DA) process, rather than a Complying Development Certificate (CDC). - Materials Matter
Using fire-rated and non-combustible materials is often a non-negotiable requirement for council approval on boundary-line builds. - Do Your Homework
Research your specific council’s requirements and consider the impact on your neighbors from the very beginning.
Table of Contents
- Why Build Close to Your Boundary?
- Understanding the ‘ABCs’ of Sydney’s Building Regulations
- The 900mm Setback Rule
- The Development Application Process
- Navigating the Approval Process
- Design Strategies that Win You Space
- How Building Materials Impact Your Design
- Video: How We Maximised This Alfresco Space in Denistone
- Case Study: A Boundary Line Breakthrough For Maximising a Backyard
- Frequently Asked Questions
- Wrap Up
Why Build Close to Your Boundary?
- You Maximise your Outdoor Living
The floor space to your Alfresco Outdoor Room is your real estate – this is where you get the most value & it is often overlooked. By pushing your design right to the boundary you can maximise the space & include another element; such as space for the Outdoor Kitchen. - Better Flow & Usability
A clever design for your outdoor living area means that the space becomes a true extension to your home; you create another ‘room’. This is an area where the Indoors flows to the Outdoors…seamlessly.
Understanding the ABCs of Sydney’s Building Regulations
Embarking on a home renovation project can be an exciting journey, but it’s crucial to start with the right foundation, which is a solid understanding of the rules. For Sydney homeowners, this means getting to know two key documents: your local council’s Development Control Plan (DCP) and the National Construction Code (NCC).
What is a Development Control Plan (DCP)?
Think of the DCP as your council’s local rulebook for building and development. It provides specific, detailed guidelines for things like building height, material usage, and, most importantly for this discussion, setbacks from property boundaries.
Each council in Sydney – from Hornsby to Sutherland, has its own unique DCP, and what’s allowed in one area might be completely different in another. This is a primary reason why a one-size-fits-all approach to building simply won’t work.
The DCP is a living document, constantly updated to reflect the needs and character of the local community. It’s critical to consult the most recent version for your specific area.
You can often find your local DCP on the NSW Planning Portal, which provides a comprehensive resource for development information across the state.
60 plus & counting 5 Star Reviews

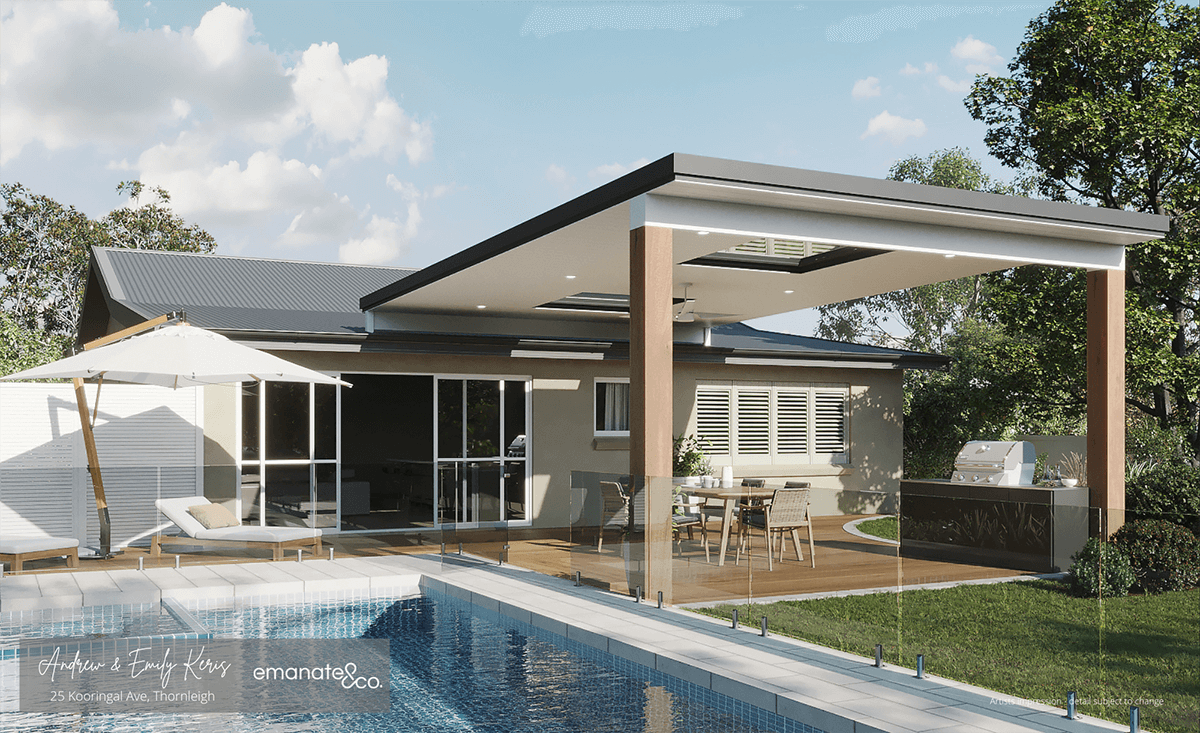
“And the reason we went with Emanate & Co was really about the fact that we didn’t want to be lumbered with the project management side of the job. And we knew that what we’re getting from them is peace of mind.”
Andrew & Emily; Thornleigh
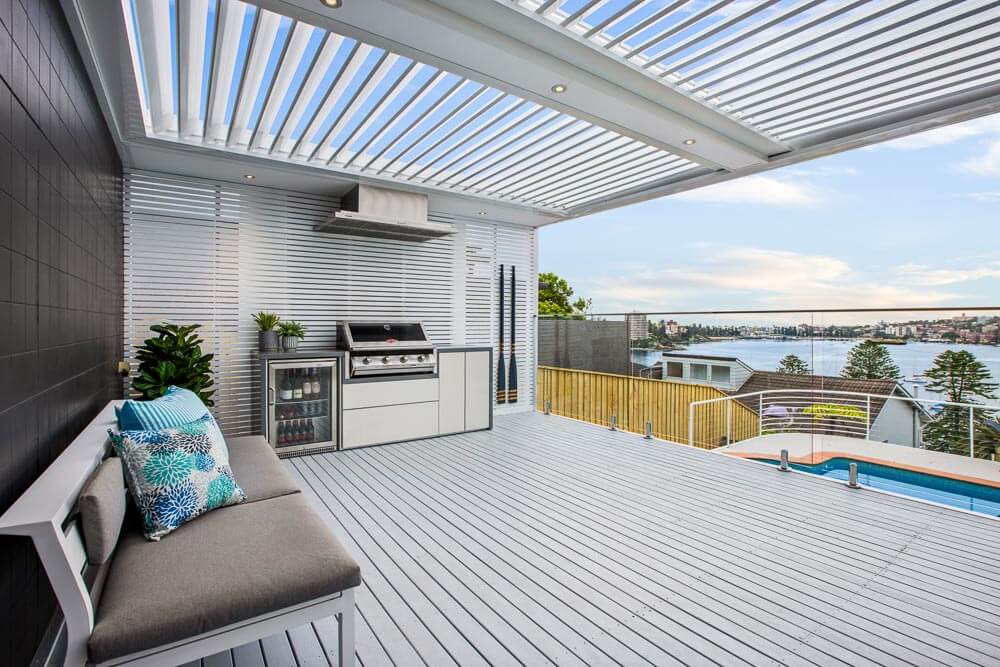
Annabel & Andrew; Balgowlah Heights
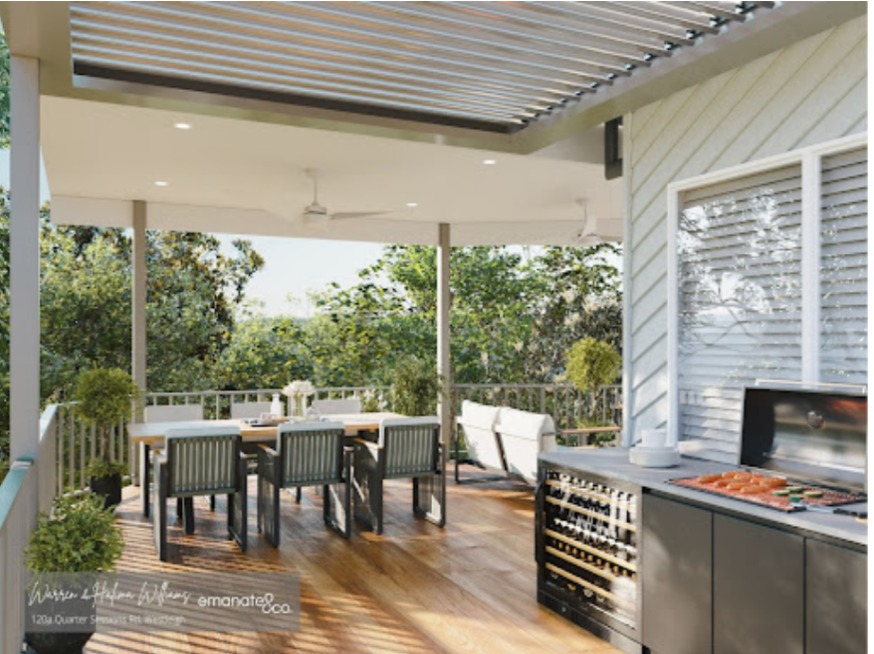
Halima & Warren; Westleigh
How the National Construction Code (NCC) Comes into Play
While the DCP outlines local planning rules, the NCC sets the national standards for the safety, health, and amenity of buildings.
When building close to a boundary, the NCC is particularly important because it specifies fire safety requirements.
If your alfresco is within a certain distance of the boundary, you will need to use fire-rated materials to prevent the spread of fire to or from a neighboring property.
A successful project means your design must comply with both your local DCP and the NCC. A professional designer and builder will know how to navigate these two systems in tandem to create a compliant and beautiful result.
The 900mm Setback Rule
When you start researching building regulations, you will quickly encounter the “900mm setback rule.”
This is a standard guideline in many DCPs, suggesting that new structures should be built at least 900mm (or 0.9 meters) away from a side or rear boundary line.
This rule is in place for several reasons, including fire safety, to ensure adequate light and ventilation, and to maintain privacy for both your home and your neighbor’s.
The 900mm setback is a “black and white” rule when you are applying for a Complying Development Certificate (CDC). A CDC is a fast-tracked approval process for straight-forward projects that meet a specific set of pre-approved standards.
If your alfresco design can’t meet the 900mm setback, you can’t get a CDC. Trying to build a project that doesn’t comply will only lead to costly delays and rework down the line.
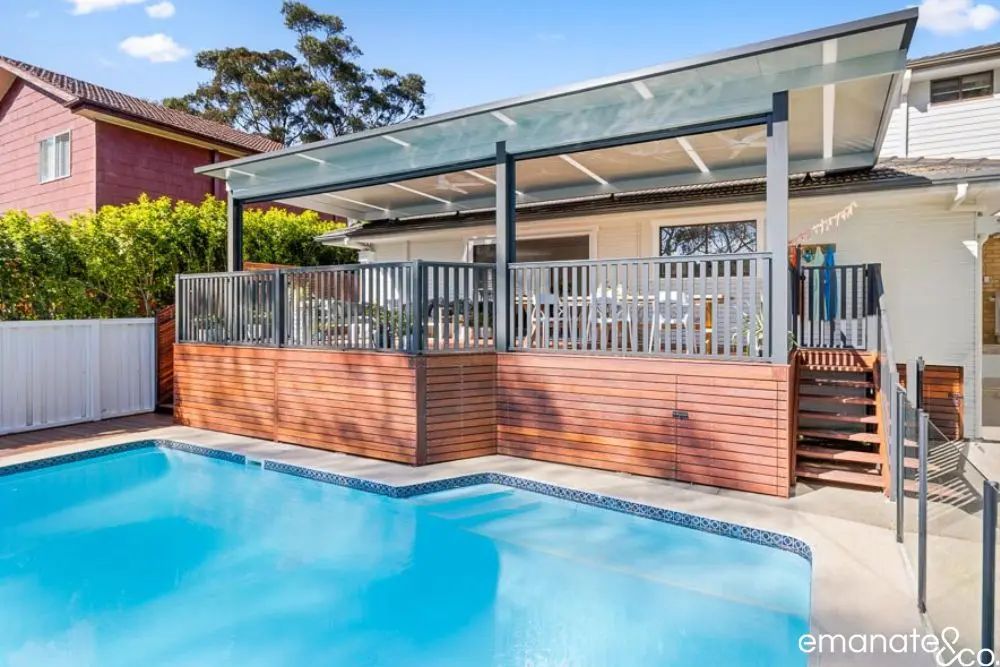
The Development Application (DA) Process
So, what do you do if your design vision requires you to build closer than 900mm? This is where the Development Application (DA) process comes in. A DA is a more detailed, discretionary approval process handled by your local council. It’s for projects that don’t fit the strict CDC criteria, such as those that require a variation from a standard setback.
During the DA process, the council will assess your proposal on its merits, considering factors like:
- The design and its impact on the surrounding area.
- How you plan to mitigate the risks of building closer to the boundary (e.g., fire-rated walls).
- The impact on your neighbors’ privacy and sunlight.
- Whether your design aligns with the broader objectives of the DCP.
While a DA takes more time and effort than a CDC, it is the only pathway to build your alfresco exactly where you want it if you’re close to a boundary.
Navigating the Approval Process
- Council Development Control Plan (DCP) vs National Construction Code (NCC)
You must meet both. Local setback rules for the front, side & rear, which vary by suburb, building type, and even street layout. - Exempt or Complying Development (CDC)
These are checklists which are strict and unforgiving. If, for instance, you fall under the 900 mm setback rule, you cannot obtain Exempt/CDC approval. Which means you must go through Development Consent through your Local Council. - Why you may need Development Consent
Ignoring just one rule (like the distance from the boundary) risks rejection—or worse, expensive redesigns.

Design Strategies That Win You Space
- Simplified Rooflines
A flat roof won’t overpower a small site and helps your alfresco fit naturally alongside your home.
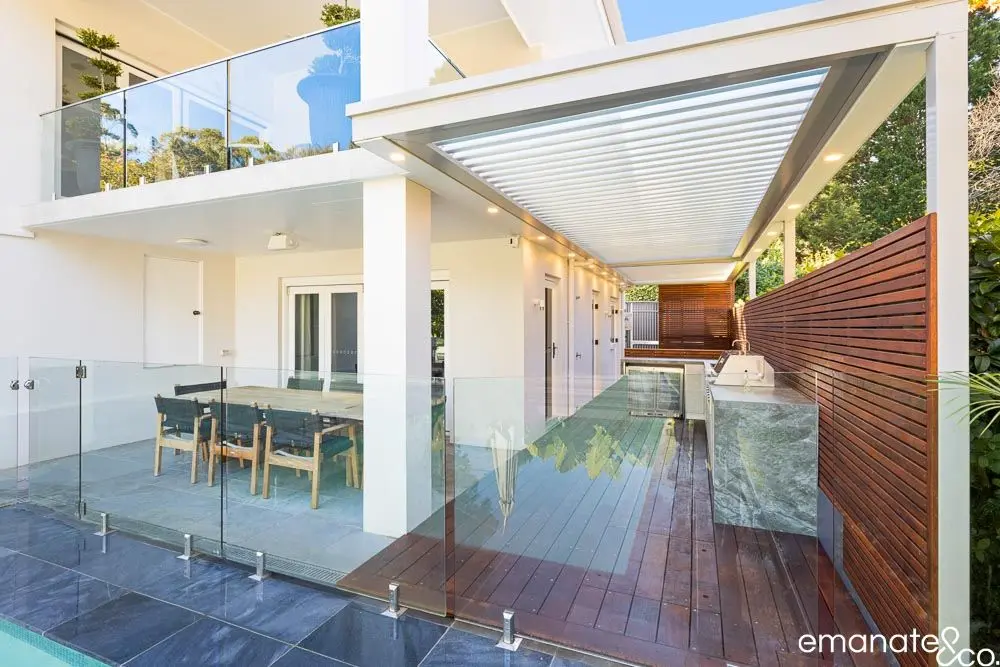
- Use of Non‑Combustible Boundary Wall
Replacing a garden bed with a fired‑rated wall up to the boundary gives you space back—and can house your rangehood. - Flow‑Optimised Access Points
Reposition stairs or entry paths to improve circulation and open up your deck area. - Understanding Neighbour Impact
Down‑sloping land or privacy screening can soften boundary impacts and help secure council approval.
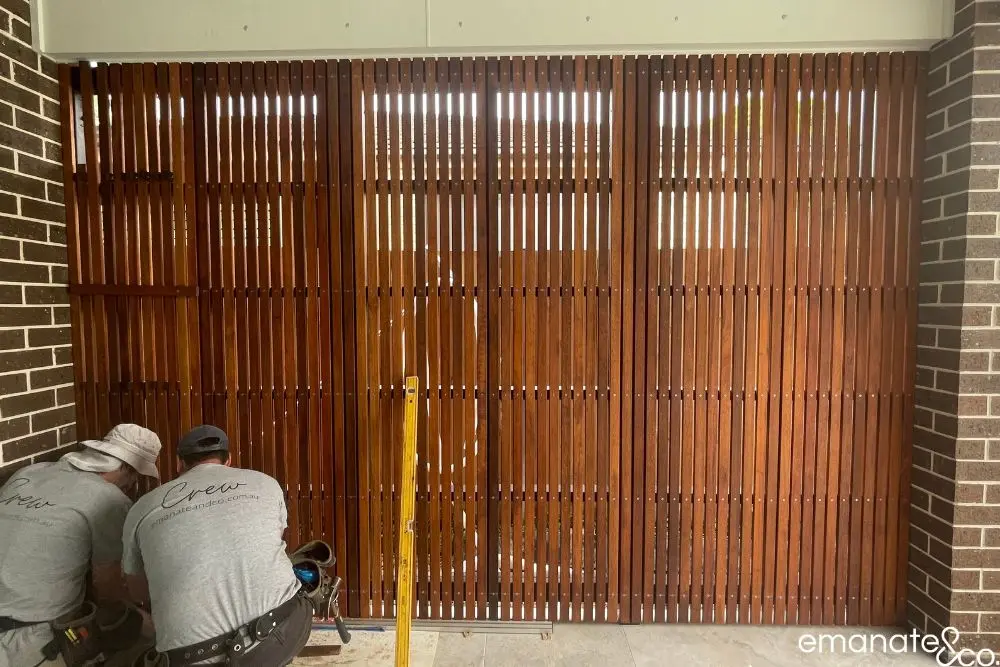
- Early Planning is Everything
Involve designers, town planners, and real compliance checks early. It avoids wasted effort and additional cost.
Design Strategies That Win You Space
The materials you choose for your alfresco are not just about aesthetics and durability; they are a critical factor in getting council approval, especially for a boundary-line build.
Fire-Rated Materials: A Non-Negotiable Requirement
When building closer than the standard 900mm setback, the NCC mandates the use of fire-rated materials. This is to ensure that a fire starting in your alfresco area cannot easily spread to your neighbor’s property. This often includes using fire-resistant walls (like a fire-rated plasterboard or cement sheeting) and specific materials for the roof and other parts of the structure.
Choosing Non-Combustible Materials
Your builder and designer will need to select materials that are proven to withstand heat and fire. These materials may include treated timber, steel, or certain types of cladding. These choices may seem complex, but they are a vital part of the design process to ensure your new alfresco is safe and compliant.
A good builder will have a deep understanding of these regulations and will be able to guide you toward the right material choices that will both look great and meet all the necessary safety and compliance standards.
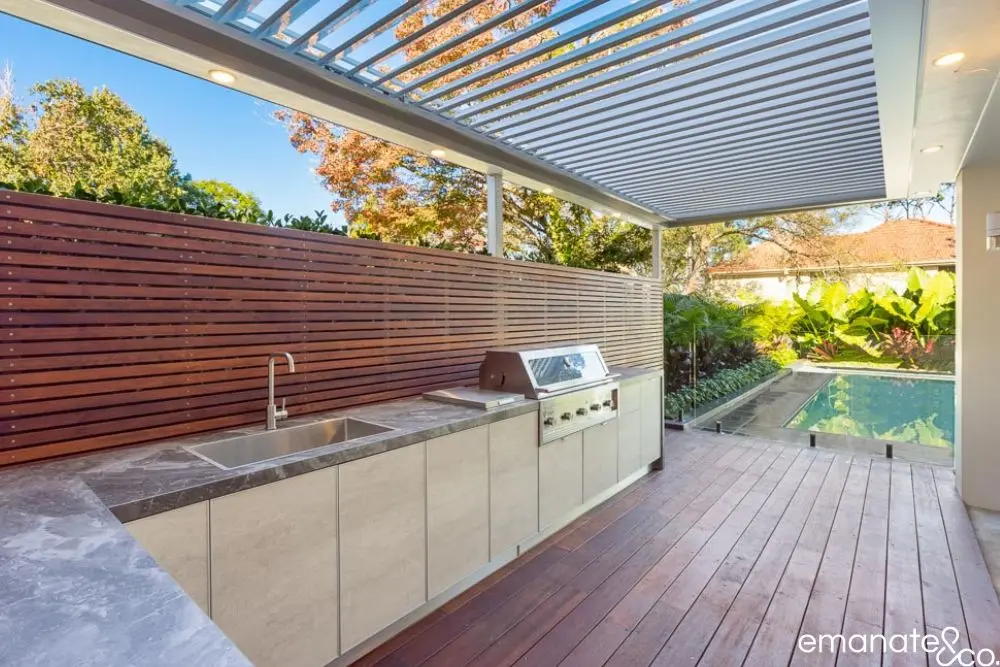
Real Story: How We Maximised This Alfresco Space in Denistone
Join Adrian on-site in Denistone to see how we’re transforming a small, uninviting backyard into a fantastic alfresco living area. With a strategic 3D render, we helped our clients picture the final space of a vision that was also key to getting council approval.
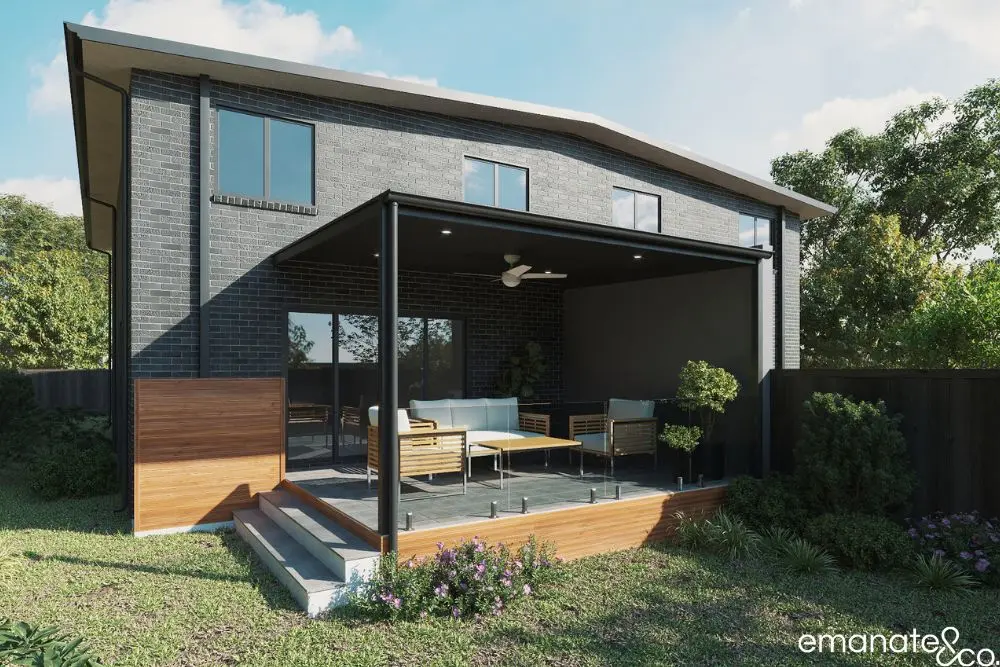
One of the biggest wins on this project was building right up to the side boundary, a move that completely expanded the family’s entertaining options.
In this video, Adrian shows you how we turned a once-cramped space into a stunning area for gathering and relaxing. You’ll get an inside look at how we used a render to get council approval and learn the smart building techniques that make it possible to build right up to the boundary.
A Boundary Line Breakthrough For Maximising a Backyard
Considering a deck or patio cover but worried about limited space?
It’s a common concern, especially with smaller suburban blocks. The good news is that with smart design and a clear understanding of council regulations, you can maximize your outdoor living area, even when it feels like you’ve hit a wall. Building right up to the side boundary line is a game-changer, allowing you to create a spacious, functional, and visually impressive outdoor space that was previously unimaginable. This approach can unlock your property’s full potential, turning a cramped yard into a stunning extension of your home.
Our Thornleigh project is a perfect example of this in action. We worked with the clients to design a deck and patio cover that not only met their vision but also navigated the complexities of building on a small block with a BAL-29 rating. The result is a beautifully integrated space that shows exactly how building right up to the boundary can transform your home’s entertaining possibilities and lifestyle.
Read the full case study here to see how we achieved this incredible transformation.
Frequently Asked Questions:
Do I really need council approval to build an alfresco?
Yes. In almost all cases, any significant new structure like an alfresco, especially one built close to a property boundary, will require formal approval from your local council. Trying to build without the correct permits can result in costly fines or, in the worst-case scenario, an order to demolish the structure.
How long does the approval process take for an alfresco near a boundary?
The timeline can vary greatly depending on your local council and the complexity of your project. If you are required to submit a Development Application (DA), the process can take anywhere from three to six months, or even longer in some cases. Working with a professional who knows how to prepare a thorough, compliant application can help streamline this process.
Can I get my neighbor’s approval to build closer to the boundary?
While neighbor consultation is often a part of the DA process, their consent alone is not enough to get approval. The final decision rests with the council, who must ensure that your project complies with all regulations and doesn’t set a negative precedent for future builds in the area. However, having a good relationship with your neighbors and addressing their concerns early is a great way to make the process smoother.
What is a “fire-rated” wall and why is it needed?
A fire-rated wall is a wall constructed with specific materials designed to resist fire for a set period. This is required by the National Construction Code (NCC) when a structure is built within a certain distance of a property boundary. Its purpose is to prevent fire from spreading between your home and your neighbor’s, protecting both properties.
We’re ready to start. What’s our first step?
The first and most important step is to contact a professional designer and builder who specializes in outdoor living spaces and understands the Sydney regulatory landscape.
They can provide a comprehensive consultation, review your site, and guide you through the entire process, ensuring a smooth and successful project from start to finish
Wrap Up
I can almost hear the sigh of relief, knowing that you can pinch that little bit of extra space for your alfresco area.
That could mean the difference between adding the outdoor kitchen or getting the ideal table that would mean that everyone could sit comfortably. Just remember the following:
Do your homework early
Don’t just presume that it can happen for you. Every home & local council is different. Get the right designer &/or town planner around you early in the thought process. That way you don’t go down one road only to find out its a dead end.
Remember that your costs will change
Not only are you adding additional space, which means more flooring & roofing, but you could be adding walling & the like. All of this will add cost to the project, especially ‘fire walls’ – so ensure that you have made the allowance in the budget.

