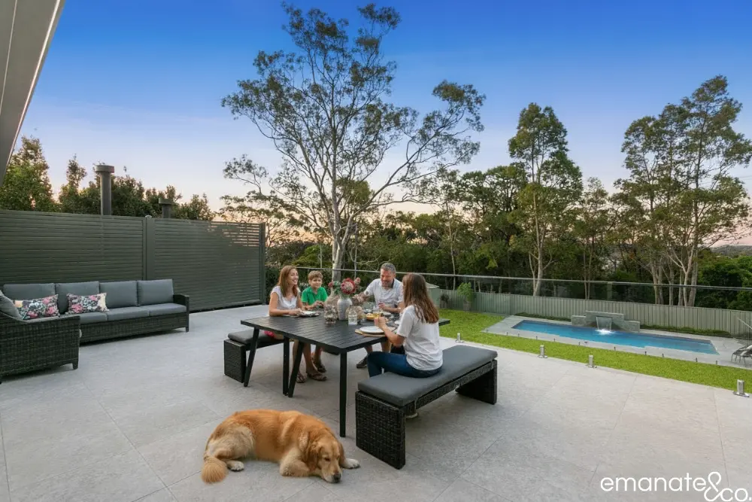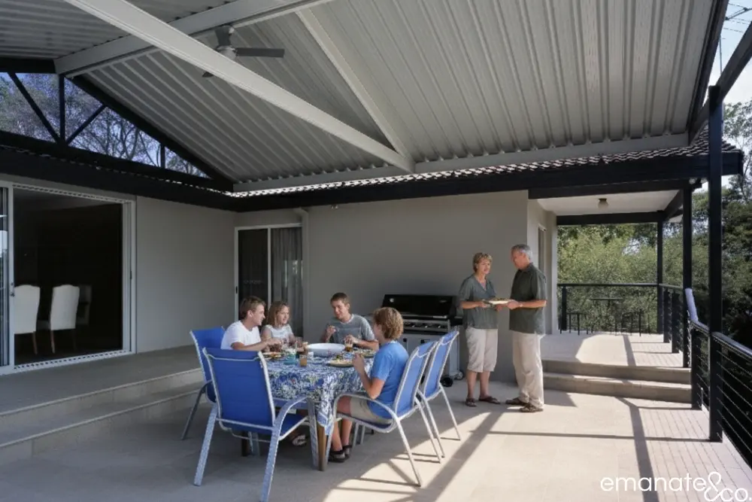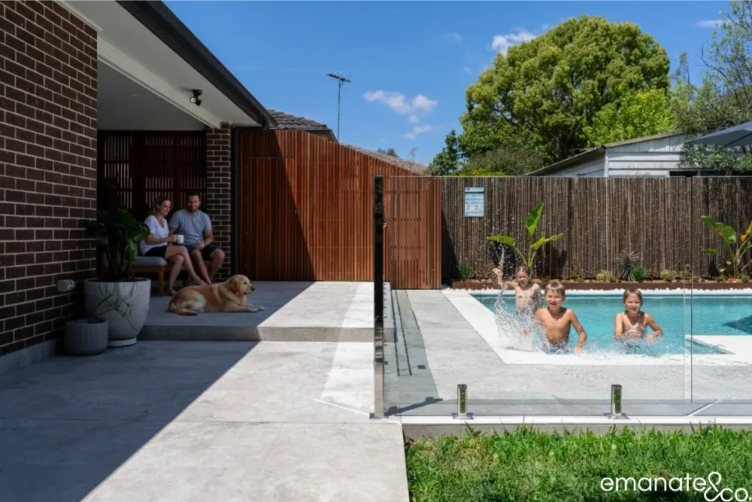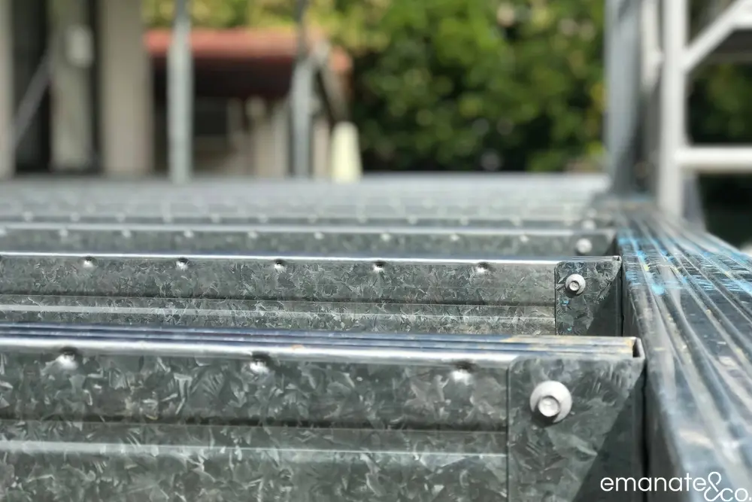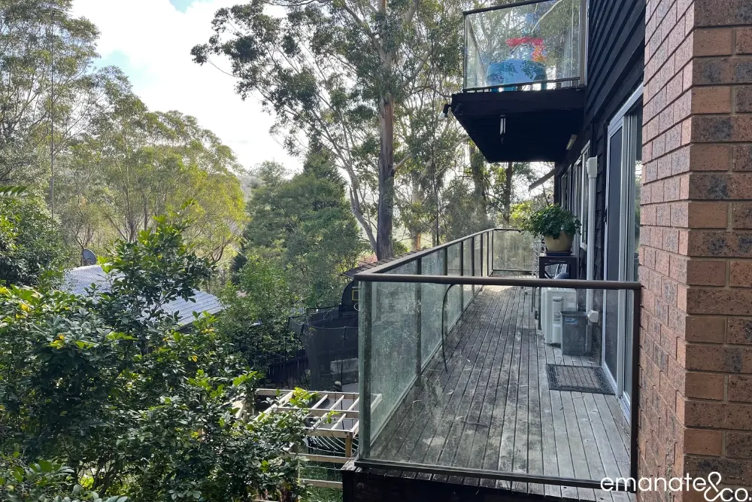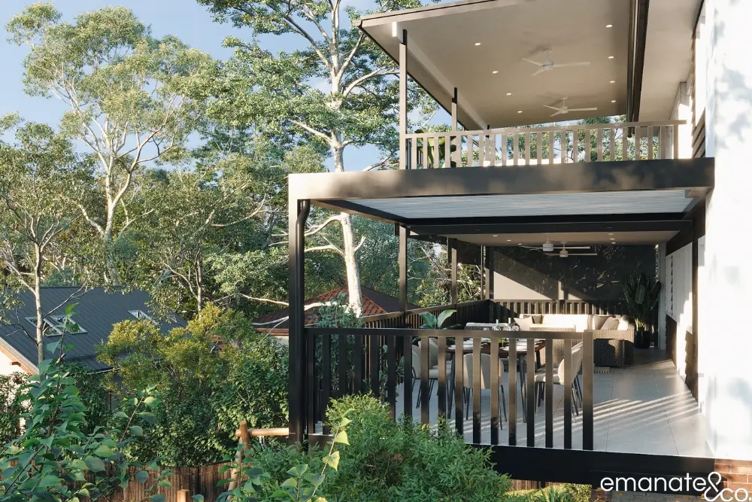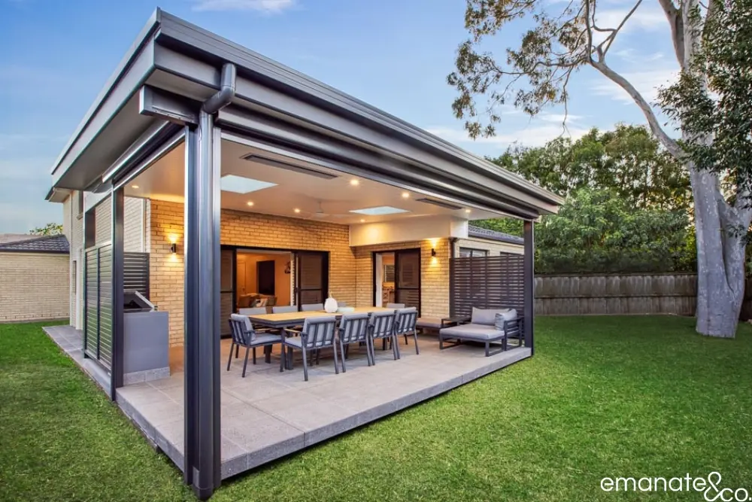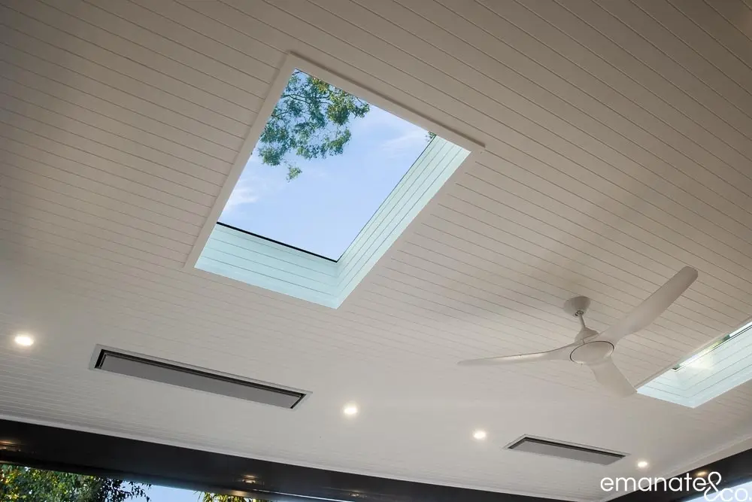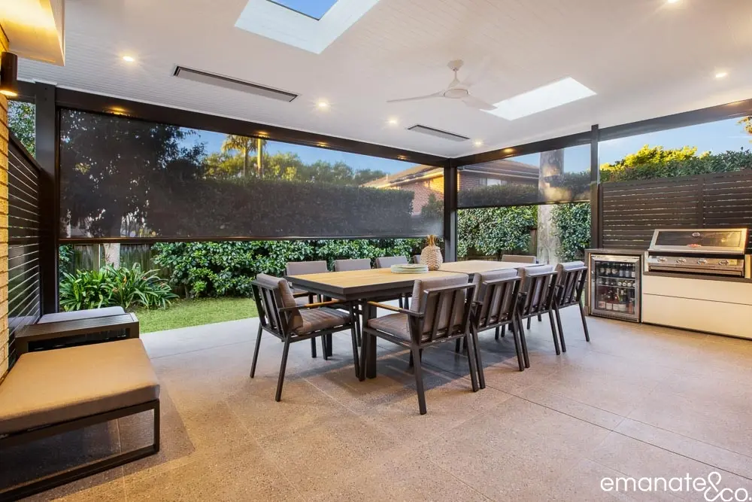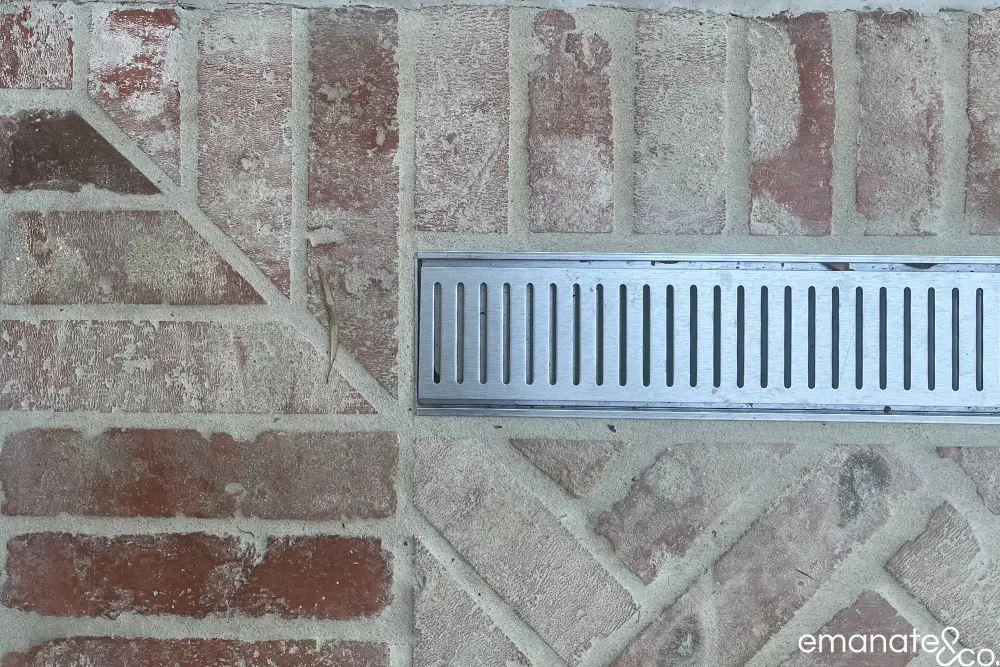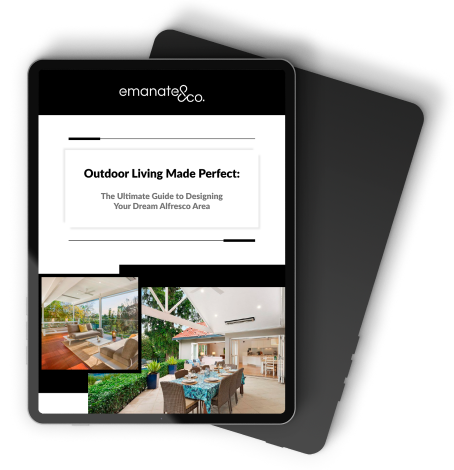60 plus & counting 5 Star Reviews

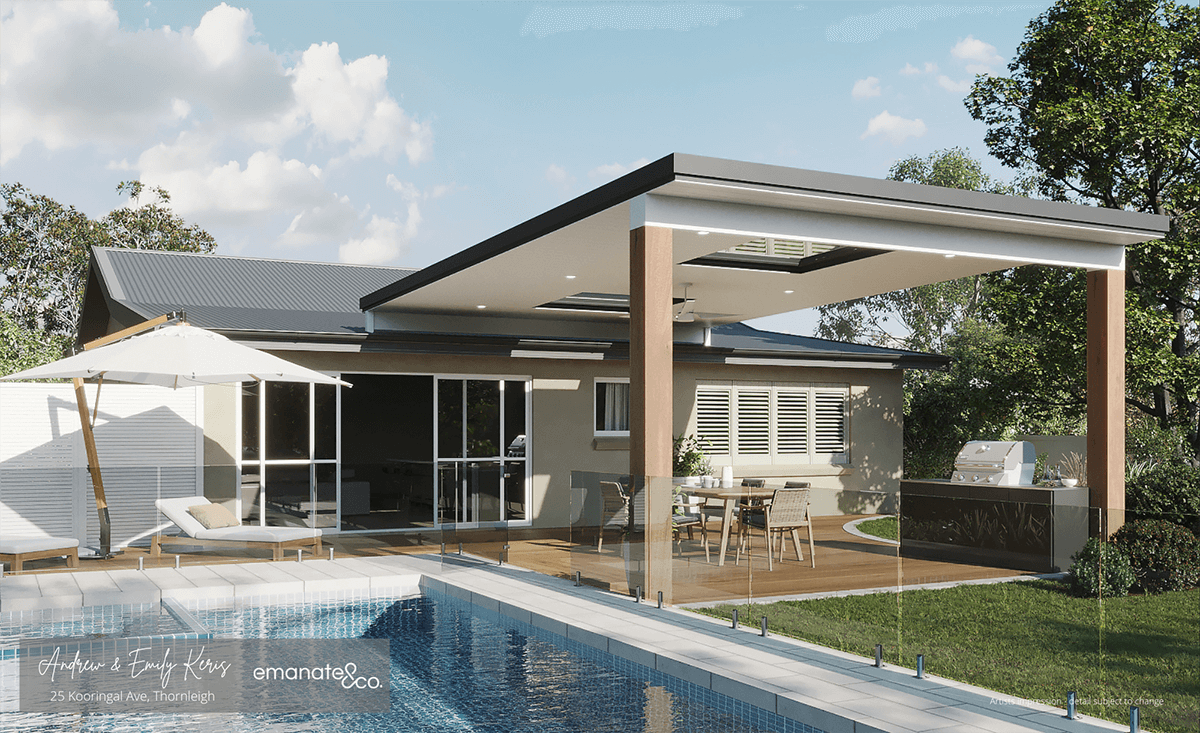
“And the reason we went with Emanate & Co was really about the fact that we didn’t want to be lumbered with the project management side of the job. And we knew that what we’re getting from them is peace of mind.”
Andrew & Emily; Thornleigh
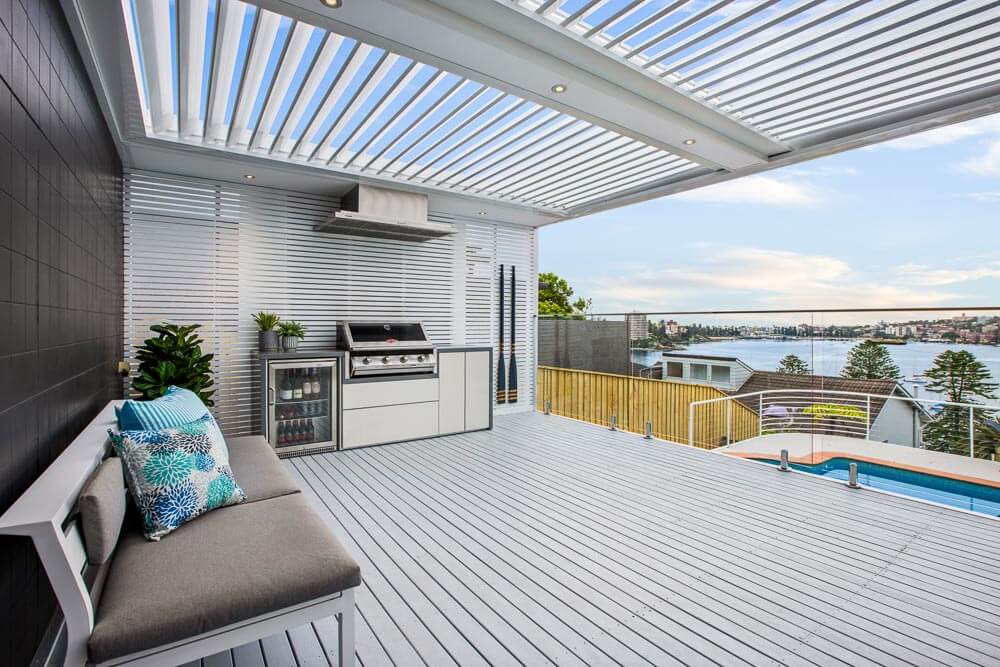
“We are delighted with the product & team – also the after sales/completion service.
We would highly recommend them to anyone
Annabel & Andrew; Balgowlah Heights
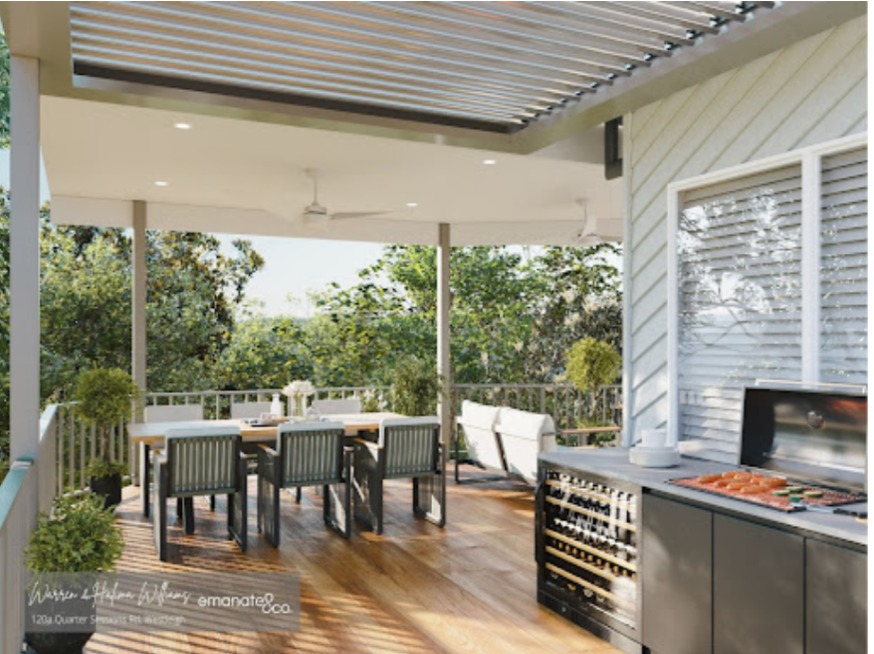
“From the very beginning, the team at Emanate and Co. impressed us with their professionalism and attention to our end goals. Adrian took the time to listen to our ideas and vision, then using innovative designs, transformed our old unusable deck into a tranquil and functional space that exceeded our expectations.”

