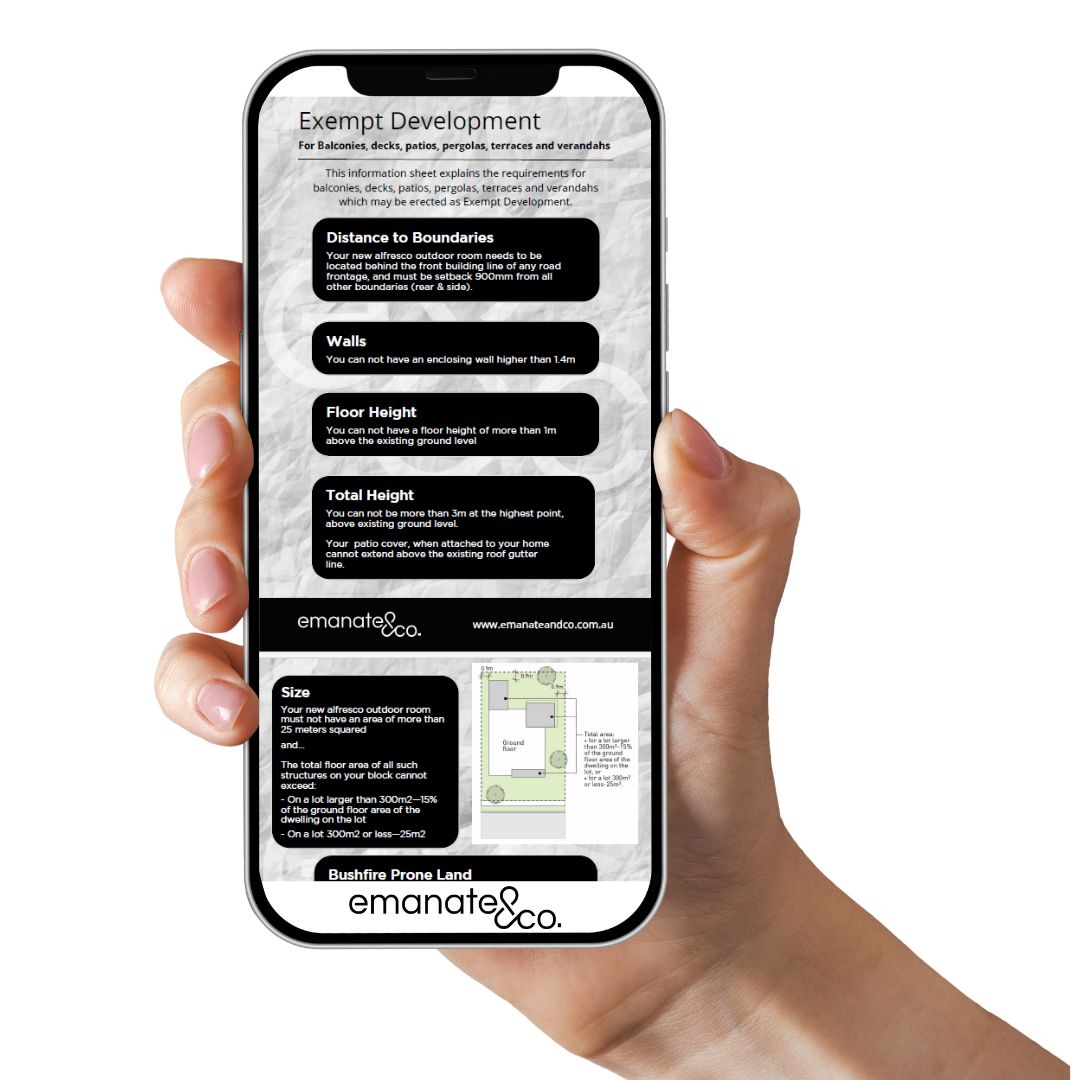Outdoor Living
Made Perfect
End-to-End Design,
Approval & Build Process,
Which brings your
Friends and Family
Together
Outdoor Living
Made Perfect
End-to-End Design,
Approval & Build Process,
Which brings your
Friends and Family
Together
Outdoor Living
Made Perfect
End-to-End Design,
Approval & Build Process,
Which brings your
Friends and Family
Together
Outdoor Living Made Perfect End-to-End Design, Approval & Build Process, Which brings your Friends and Family Together
Start Your Alfresco Dream HereOutdoor Living Made Perfect End-to-End Design, Approval & Build Process, Which brings your Friends and Family Together
Start Your Alfresco Dream HereOutdoor Living Made Perfect End-to-End Design, Approval & Build Process, Which brings your Friends and Family Together
Start Your Alfresco Dream HereMaster the Art of Seamless Flow for Indoor-Outdoor Living
Do you feel confined when hosting gatherings, wishing for more space to entertain and relax with your family?
Are you dreaming of transforming your home with a stunning outdoor room that perfectly captures your unique taste?
Maybe there’s a forgotten corner in your backyard, just waiting to be brought to life – a perfect spot for relaxation and entertainment.
Or perhaps you’re dealing with an old, worn-out deck or patio cover that has seen its best days.
Whatever the case, the disconnect from your back door to your Alfresco can leave your home feeling incomplete, making you yearn for a solution that brings you harmony and flow.
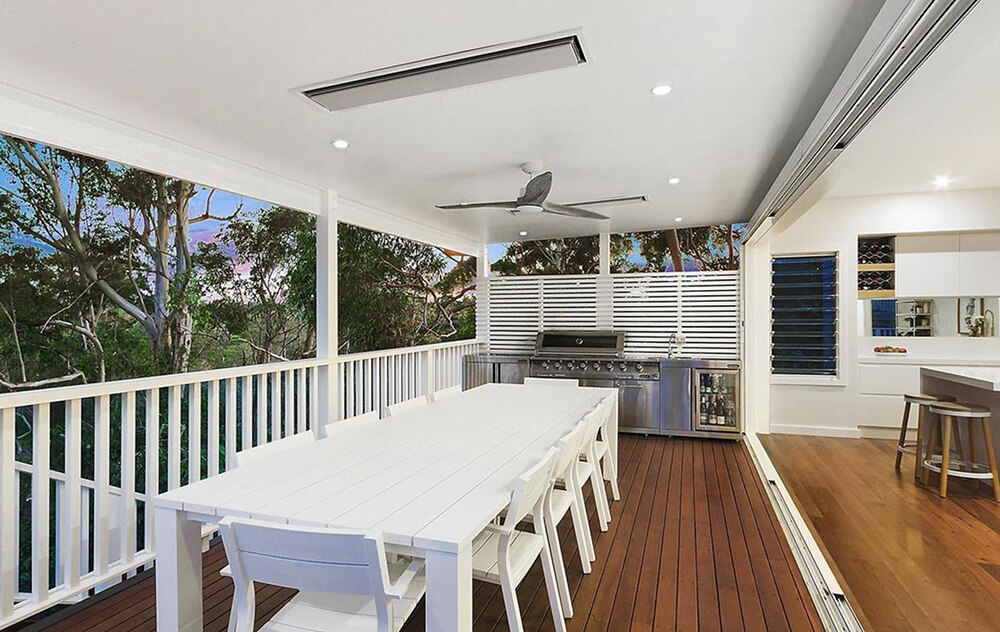
Understanding the Challenges
For many homeowners, the dream of a seamless indoor-outdoor living space remains just that – a dream. You might envision a space where your living room spills effortlessly onto a patio, where you can entertain guests with ease, or simply relax and enjoy the view. However, the reality often falls short of this vision.
One of the most common challenges is a disjointed design. When your indoor and outdoor spaces look and feel completely different, it creates a jarring experience. Instead of a smooth transition, you’re left with two separate areas that fail to complement each other. This disconnect can make your home feel smaller and less inviting, reducing the potential of your outdoor space.
Another challenge is the lack of functional flow. You may find that moving between your indoor and outdoor spaces isn’t as seamless as it should be. Perhaps your patio doors are too small, or your outdoor area isn’t designed with convenience in mind. This can hinder the use of your outdoor space, making it feel less like a part of your home and more like an isolated zone.
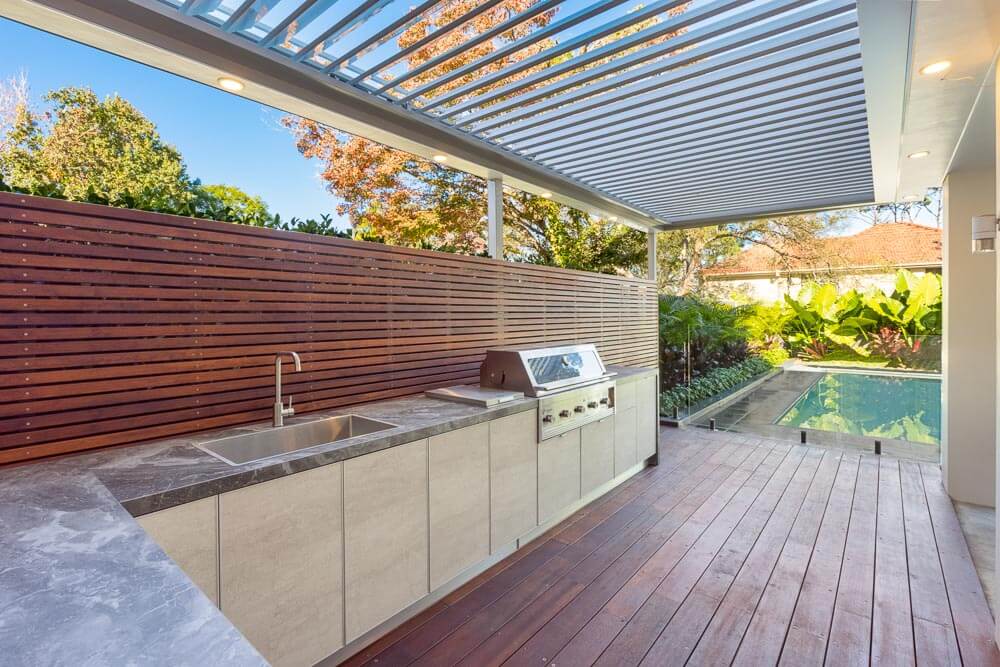
Seamless Indoor-Outdoor Living
At Emanate & Co., we believe that your outdoor space should be an extension of your internal living area – a place where the boundaries between indoors and outdoors disappear.
Our approach is to create a seamless flow that enhances your lifestyle, allowing you to enjoy your outdoor space to its fullest potential.
We understand that achieving this seamless flow requires more than just good intentions. It involves thoughtful planning, expert design, and a keen understanding of how to integrate different elements to create a cohesive experience. That’s why we’re here to help you master the art of seamless indoor-outdoor living.
Five Key Steps to Seamless Indoor-Outdoor Living
- Consistent Design Elements
Consistency is key when it comes to creating a unified look. Start by choosing design elements that can be mirrored in both your indoor and outdoor spaces. This includes colours, materials, and even furniture styles. For example, if your indoor space features neutral tones and natural materials like wood and stone, carry those same elements outside. This creates a visual connection that makes the two spaces feel like one.
Consider using similar flooring materials indoors and outdoors. If that’s not possible, opt for outdoor flooring that compliments your indoor floors in colour and texture. The goal is to make the transition between spaces as seamless as possible.
- Functional Transitions
The way you move between your indoor and outdoor spaces is just as important as how they look. Large sliding or folding glass doors are an excellent way to blur the lines between the two areas. These doors can be opened wide to create an expansive opening, allowing for a seamless flow of traffic and sightlines. When closed, they still maintain the visual connection between the spaces.
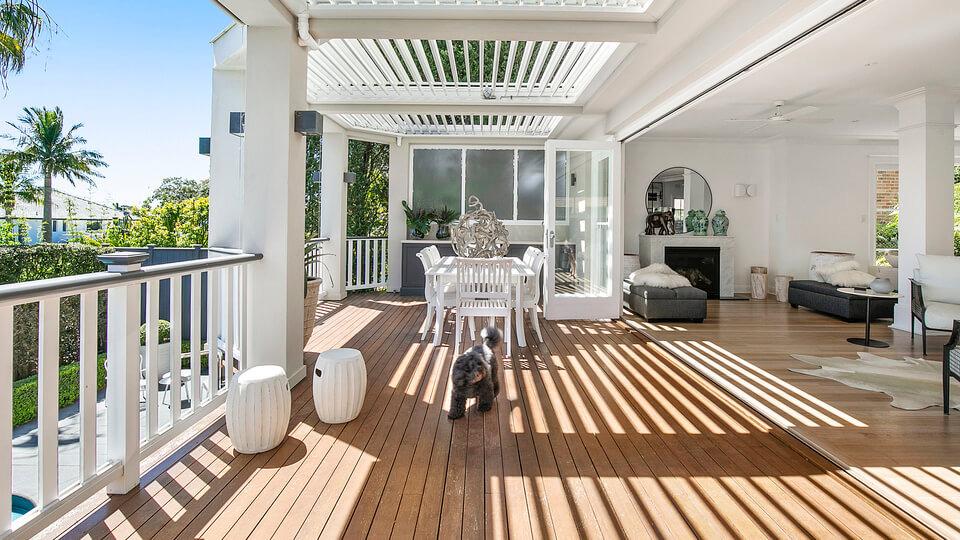
Think about how the layout of your indoor and outdoor spaces can work together. For instance, placing a dining area just inside the doors with a corresponding outdoor dining space creates a natural flow. Similarly, a living room that opens onto a patio with comfortable seating invites people to move freely between the two areas.
- Integrated Lighting
Lighting plays a crucial role in setting the mood and enhancing the ambiance of your spaces. To maintain a seamless flow, your lighting design should work both indoors and outdoors. Use similar fixtures or lighting styles to create continuity.
Consider incorporating outdoor lighting that mimics the warmth and functionality of your indoor lights. This could include wall-mounted fixtures that match those inside or soft, ambient lighting that creates a welcoming atmosphere. Pathway lights and strategically placed spotlights can also guide the eye and reinforce the connection between the two areas.
- Outdoor Comfort
Your outdoor space should offer the same level of comfort and style as your indoor living areas. This means choosing furniture that is both comfortable and durable, designed to withstand the elements while maintaining a cohesive look with your indoor furnishings.
Opt for outdoor furniture that mirrors the style of your indoor pieces. If your interior is modern and minimalist, look for outdoor furniture with clean lines and a similar aesthetic. If your indoor space is more traditional, choose outdoor furniture that reflects that style. The goal is to create an outdoor space that feels like a natural extension of your home, rather than a separate entity.
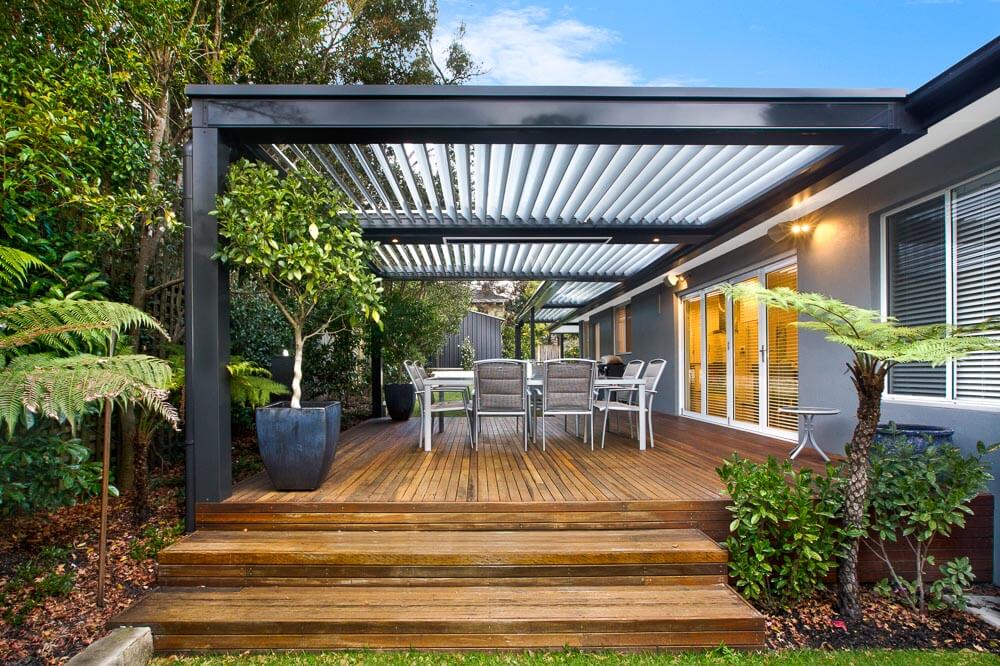
- Landscaping Harmony
Finally, your landscaping should serve as a bridge between your indoor and outdoor spaces. Thoughtful landscaping can enhance the flow between the two areas, using plants, hardscaping, and other elements to create a seamless transition.
Consider using potted plants inside your home that can be mirrored by larger, similar plants just outside. This creates a visual connection that draws the eye outward. Additionally, hardscaping elements like stone pathways or patios can complement your indoor flooring, further reinforcing the connection between the spaces.
Bringing It All Together
By following these five steps, you can create a seamless flow between your indoor and outdoor living areas, making your home feel more spacious, cohesive, and inviting. At Emanate & Co., we specialise in helping homeowners like you turn their visions into reality.
Whether you’re looking to revamp an existing space or start from scratch, our team of experts is here to guide you every step of the way.
Ready to take the first step toward seamless indoor-outdoor living?
Contact us today & schedule your online meeting and discover how we can transform your home into the oasis you’ve always dreamed of.
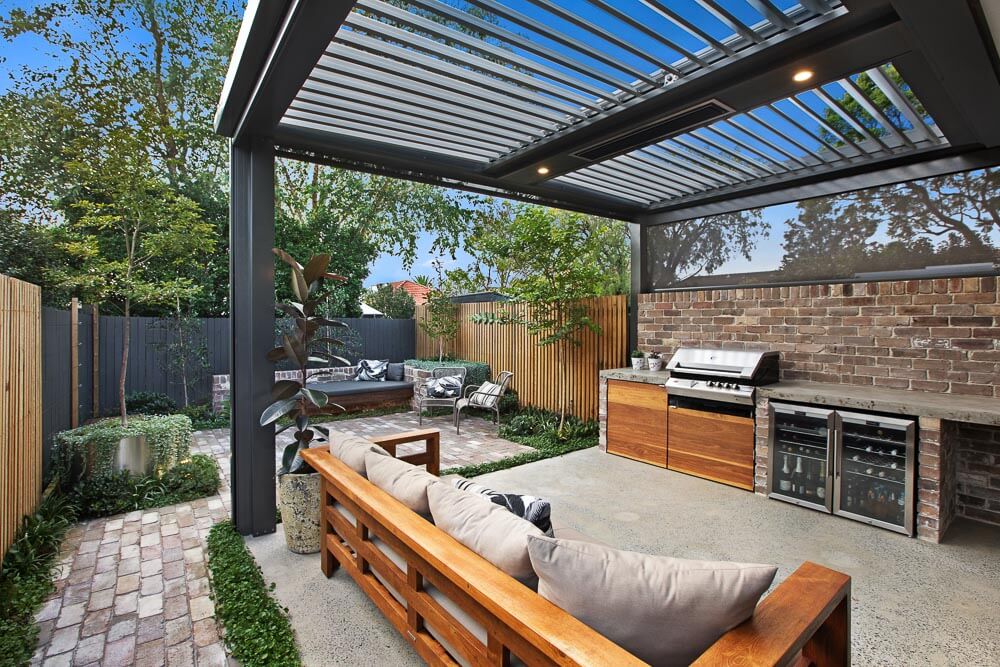
DOWNLOAD OUR FREE E-BOOK
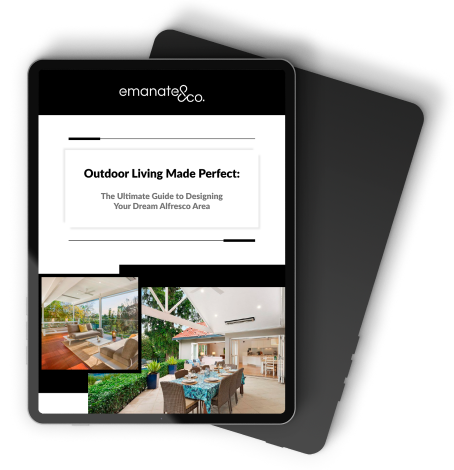
Unlock your home’s full potential

Expertly Crafted Designs:
Our designs are thoughtfully created to combine beauty with functionality, enhancing your home’s outdoor living space. We work closely with you to ensure the final result not only meets but exceeds your expectations.

Effortless Approvals:
We take the stress out of approvals by managing the entire process for you. Our experienced team ensures all permits are secured swiftly, allowing your project to move forward without unnecessary delays.

Complete End-to-End Construction:
From initial planning through to the final touches, we oversee every aspect of your construction project. You’ll enjoy a seamless, hassle-free experience with a dedicated team handling all the details.
Clarity
We create a 3D render image of our design which gives you a photo quality, realistic visualisation of your new alfresco space. This facilitates informed decision-making, customization, and emotional engagement, while significantly enhancing communication and reducing errors in the construction process.
Precision
Certainty
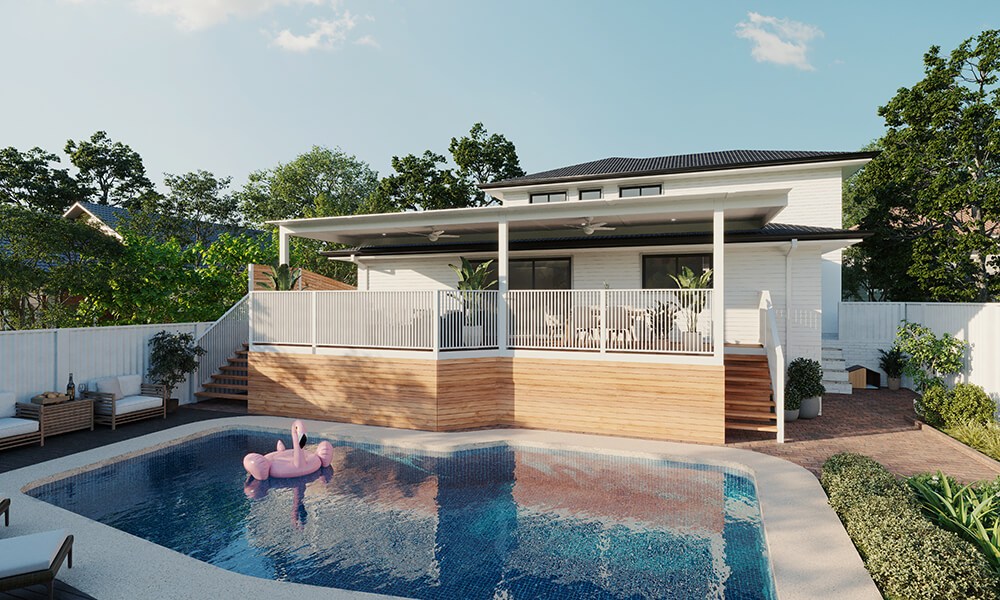
Get Inspired by Real-Life Transformations & See What’s Possible…
Inspired Outdoor Living in West Pymble
- Council Approvals Managed:
We handled all necessary council approvals, ensuring a smooth and hassle-free process for the homeowner.
- Custom-Designed Outdoor Living Space:
The area was thoughtfully designed to include distinct zones for dining, lounging, and entertaining, maximising the usability of the space.
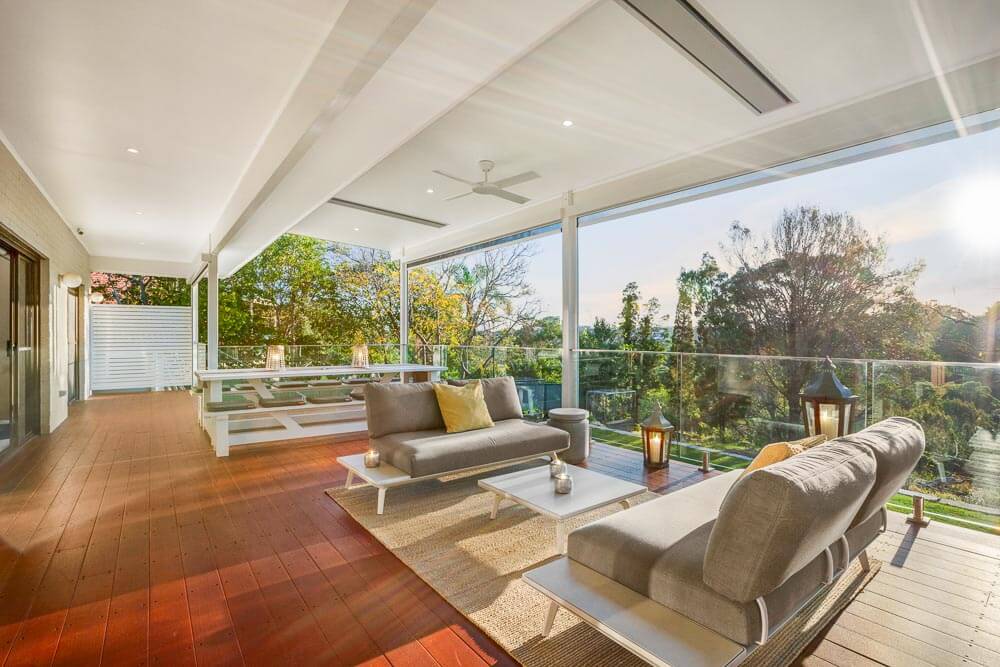
- High-Quality Exterior Blinds:
Motorised exterior blinds were installed, offering flexible shading and privacy options while also providing protection from the elements.
- Integrated Outdoor Heating:
Outdoor heaters were strategically placed to ensure the space can be enjoyed comfortably year-round, even during cooler months.
- LED Lighting Solutions:
Carefully selected LED lighting was integrated into the design to create a warm and inviting atmosphere, allowing the space to be used well into the evening.
- Bushfire Flame Zone Compliant Materials:
All materials used in the project were chosen to meet strict bushfire flame zone compliance, ensuring the safety and resilience of the outdoor space.
- Project Value:
The overall project value for this beautiful outdoor living space was $200,000, encompassing the high-quality finishes, skilled workmanship, and seamless integration that brought this vision to life.
“Love, love, love our new deck/outdoor living area. It is better than we envisaged. It is well worth paying for a quality outcome delivered by a quality team. If we were to do this again we would only use Patioland Thornleigh.”
– Craig & Emma; West Pymble
Hamptons Alfresco in Pennant Hills
- Comprehensive Project Management:
Every aspect of the project was managed from start to finish, ensuring a seamless and stress-free experience for the homeowner.
- Elegant Hamptons Design:
The alfresco area features a classic Hamptons design, bringing a coastal-inspired, timeless elegance to the backyard.
- Fully Equipped Outdoor Kitchen:
A sophisticated outdoor kitchen was included, featuring high-quality appliances, perfect for hosting and entertaining outdoors.
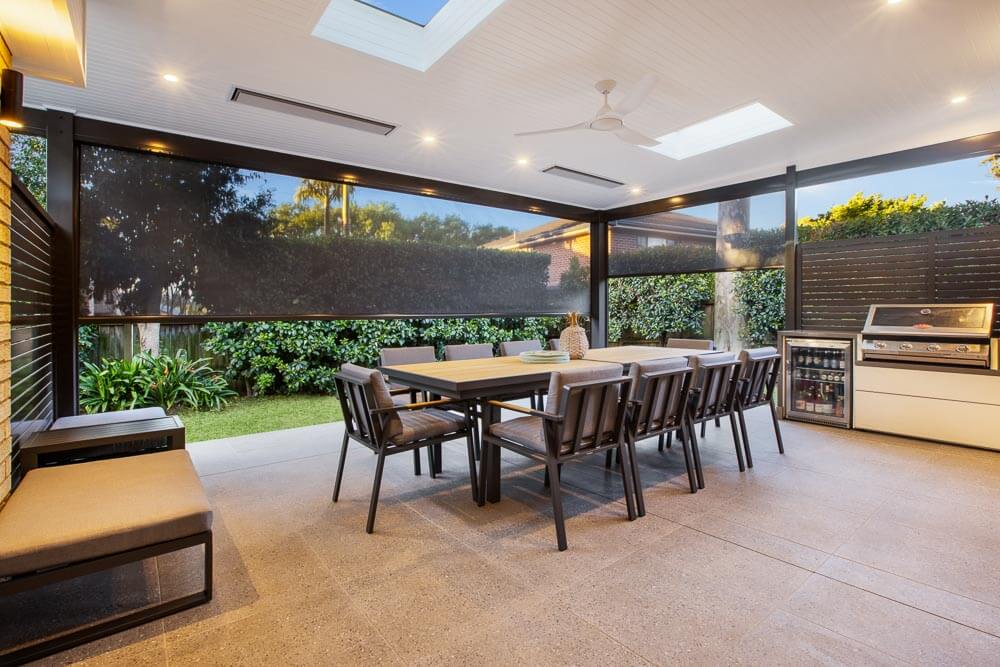
- Seamless Indoor-Outdoor Transition:
The design included large sliding doors that create a smooth and continuous flow between the indoor living space and the alfresco area.
- Custom Lighting Design:
Thoughtfully placed lighting enhances the ambiance and usability of the outdoor space, especially in the evenings.
- Weather Protection:
The area was designed with materials and features that provide protection from the elements, ensuring comfort in various weather conditions.
- Project Value:
This stunning transformation was completed with a total project cost of $140,000, reflecting the premium materials, expert craftsmanship, and attention to detail that went into creating this exceptional outdoor space.
“Even towards the end of winter we could enjoy the area curled up on the outdoor lounge, blinds down and roof heaters on.
It has effectively added another room to our house. The high quality of the building work and the customer focus was greatly appreciated.
We know that this has added value to our house but more importantly it is a space that we look forward to entertaining in.”
– Kylie & Ben; West Pennant HIlls
Our Proven Process
Step 1: Schedule Your Online Consultation
Begin with a virtual meeting, where we’ll discuss your vision. Share photos of your space in advance, so we can have a productive conversation.
Step 2: In-Home Design Consultation
We’ll visit your home to explore your ideas further. After this, we meticulously review council and engineering requirements to ensure everything aligns. We’ll then schedule a follow-up to present your personalised 3D render.
Step 3: 3D Design Reveal
Experience your dream alfresco room in a stunning 3D presentation. This immersive experience allows you to visualise the transformation and provides an opportunity for any final adjustments.
During this session, we’ll also walk you through the detailed proposal, including all the design elements, materials, and costs, ensuring everything aligns with your expectations before moving forward.
Step 4: Seamless Project Execution
Once the design is finalised, we’ll take care of all the details – from planning approvals to construction, ensuring a hassle-free experience for you.
Step 5: Handover
We’ll walk you through your new outdoor space, ensuring every detail is perfect and you’re fully satisfied before we hand over the keys.
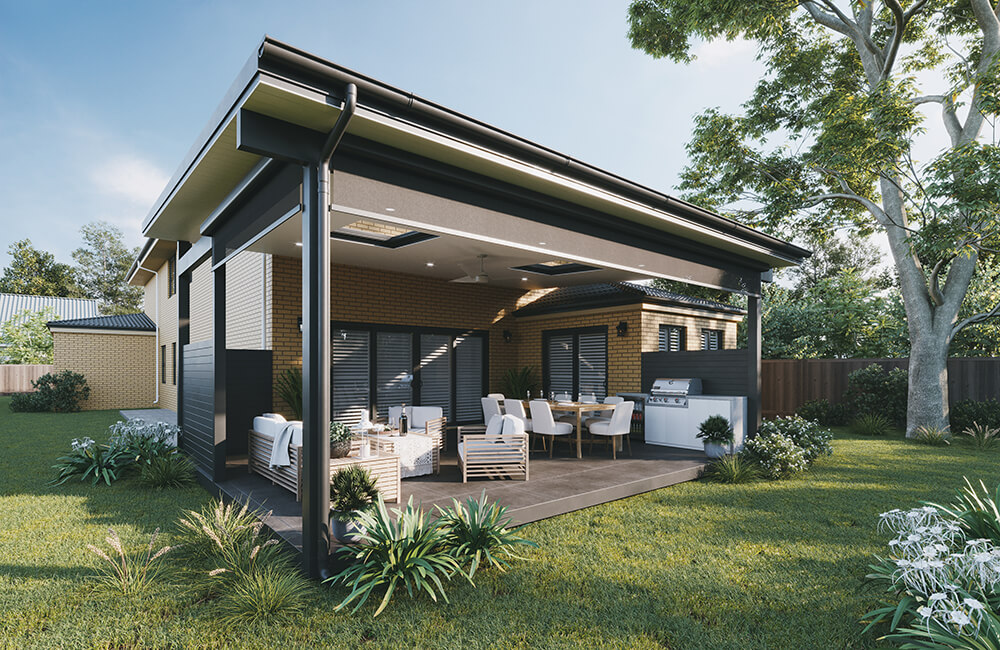
Andrew & Emily; Thornleigh
Annabel & Andrew; Balgowlah Heights
Halima & Warren; Westleigh

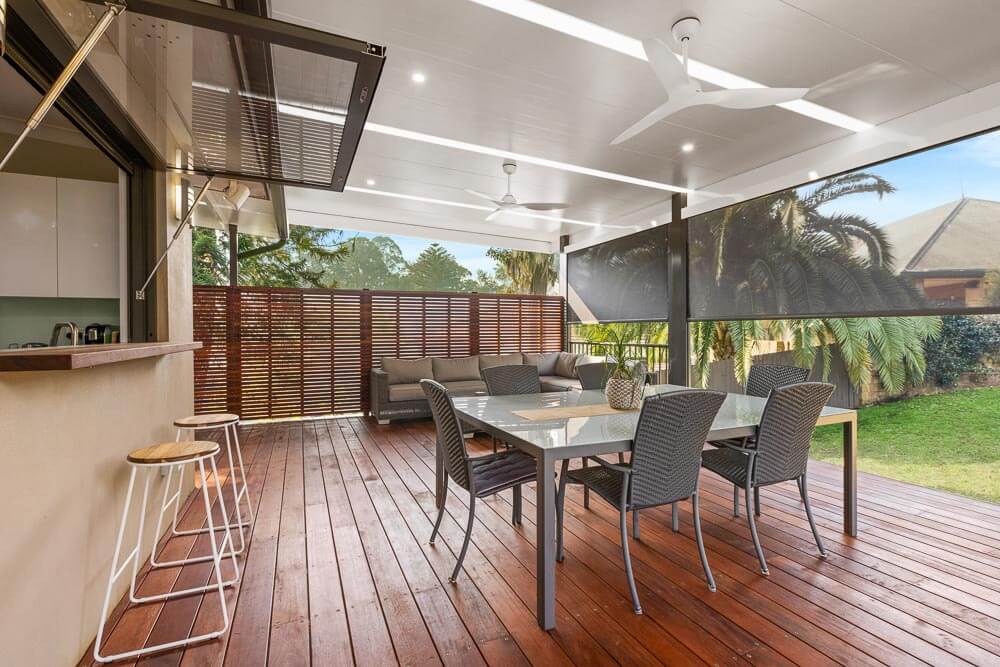
Transforming Spaces, Crafting Elegance:
Your Journey to Exceptional Alfresco Living
1. Architectural-Style Design:
3. Precision in Design and Colour Selection:
5. Comprehensive End-to-End Service:
7. 100% Five-Star Reviews:
9. Customization and Comfort:
2. Thorough Initial Research and Consultation:
4. 3D Design and Renderings:
6. Expertise in Bushfire Zone Compliance:
8. Management of ALL Approvals:
10.Skilled Trades Coordination for Construction:
1. Architectural-Style Design:
2. Thorough Initial Research and Consultation:
3. Precision in Design and Colour Selection:
4. 3D Design and Renderings:
5. Comprehensive End-to-End Service:
6. Expertise in Bushfire Zone Compliance:
7. 100% Five-Star Reviews:
8. Management of ALL Approvals:
9. Customization and Comfort:
10.Skilled Trades Coordination for Construction:
Ready to take the first step toward seamless indoor-outdoor living?
Let's start designing your space - share your details below and discover how we can transform your home into the oasis you’ve always dreamed of
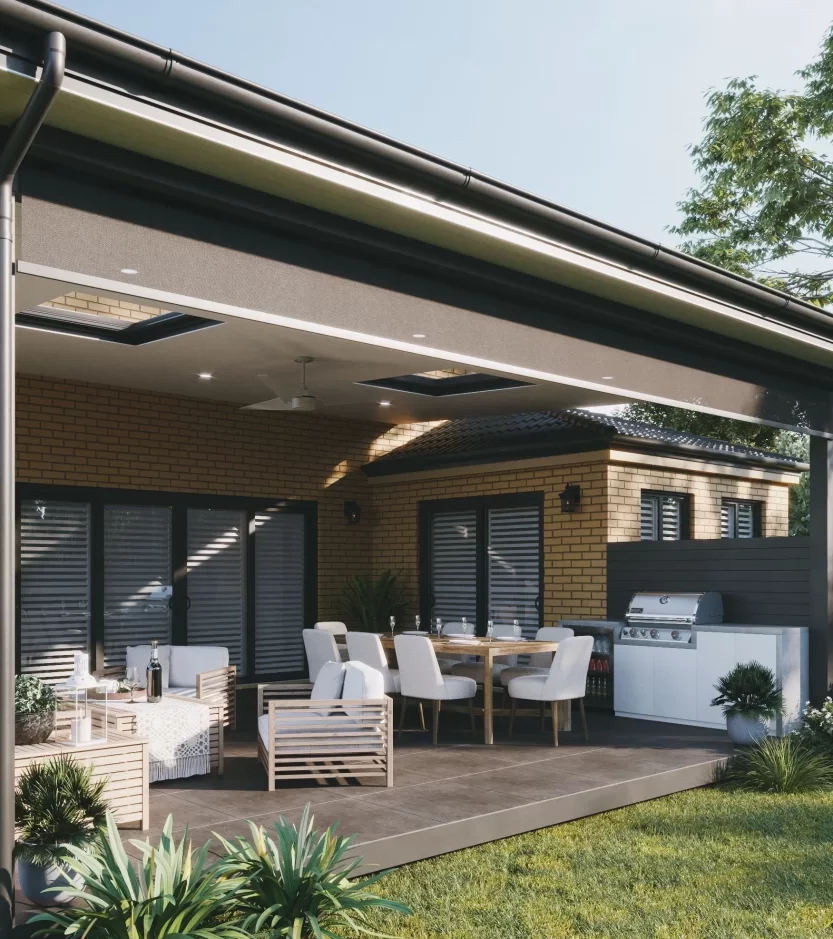
Let’s Start to Create
Your Perfect Outdoor Room
To bring your friends and family together

