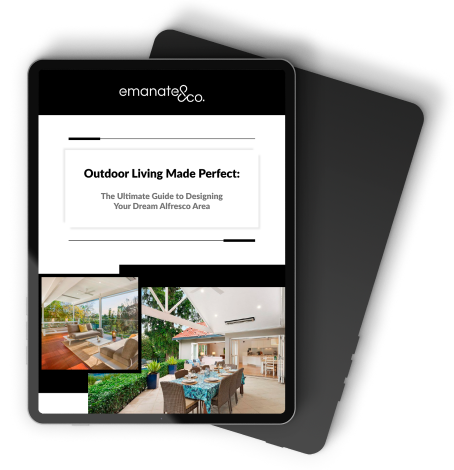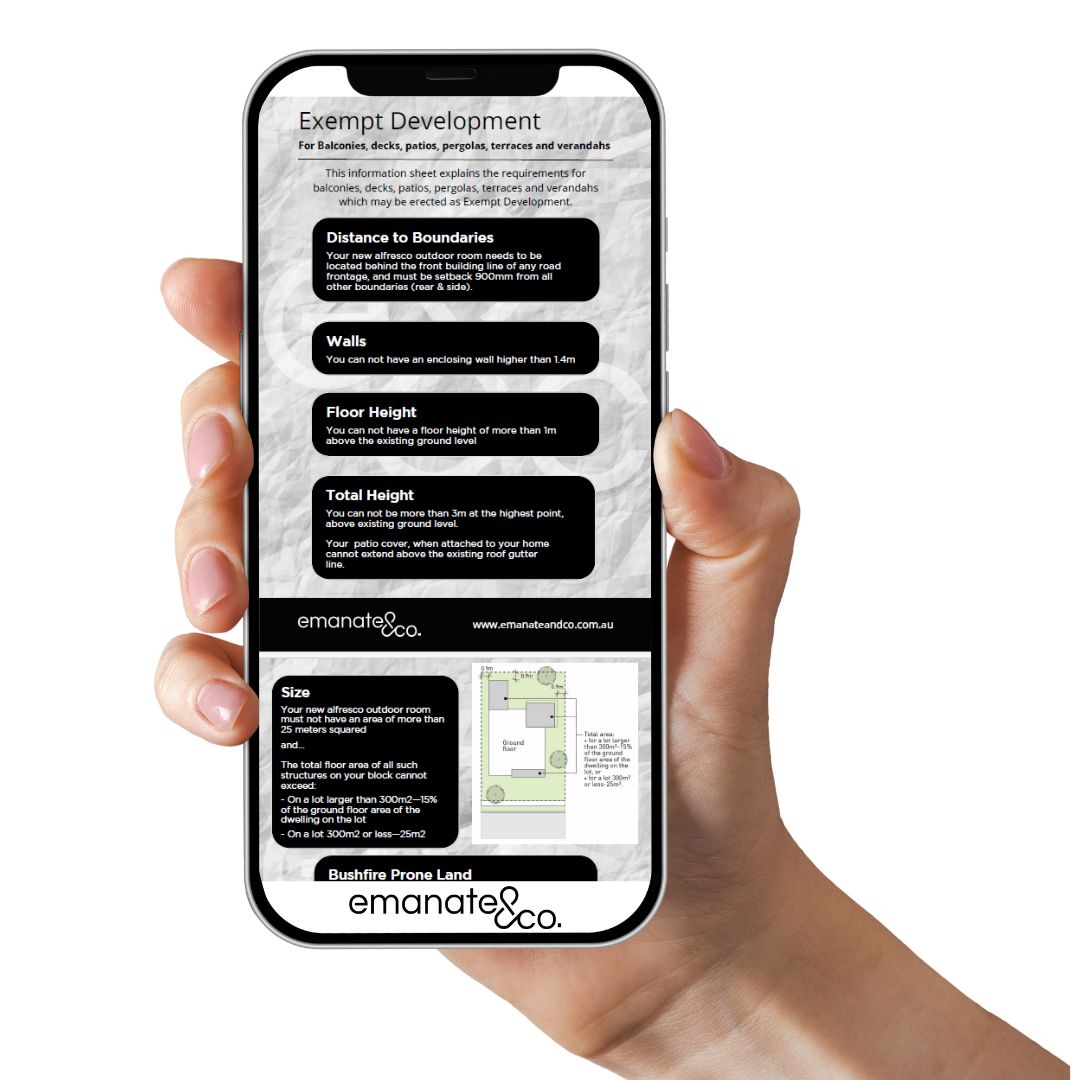Seamless Outdoor Living With The Alfresco Kitchen You've Always Wanted
Start Your Alfresco Dream HereYou Want an Outdoor Space That Feels Like a Natural Extension of Your Home.
You’ve invested in your home, ensuring every space reflects your lifestyle and aesthetic.
But your backyard? It feels like an afterthought.
A disconnected patch of decking or concrete that doesn’t quite flow from your indoor living area.
You’ve envisioned it countless times… hosting friends and family in your outdoor space, creating memories around delicious food and laughter.
But reality falls short.
Your backyard feels disconnected from your home, an afterthought rather than an extension of your living space. You find yourself constantly shuttling between kitchen and yard, missing conversations and moments that matter.
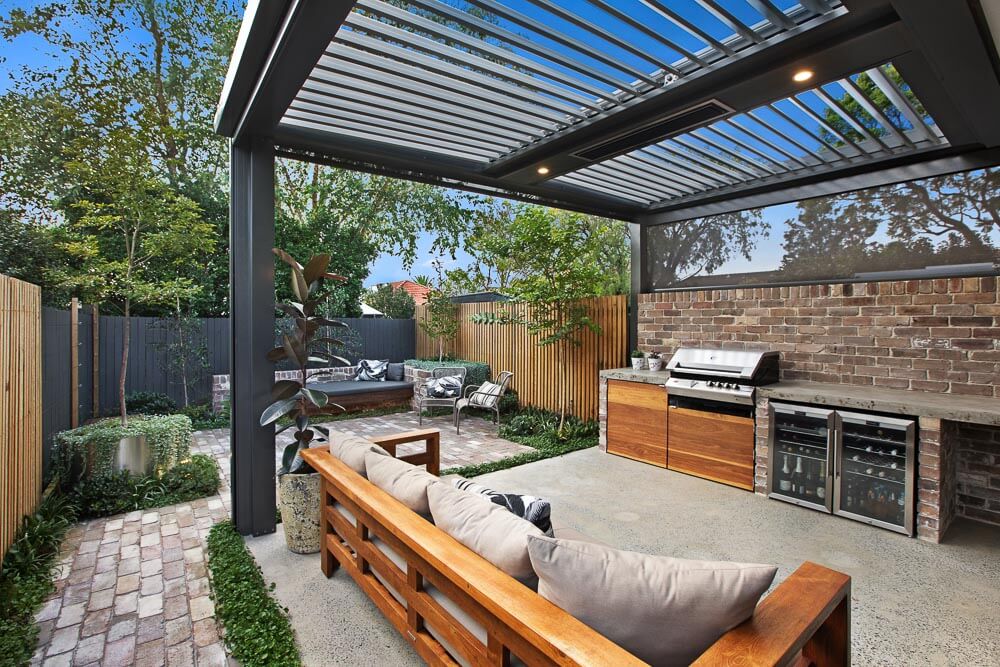
You Need a Space You Can Use and Enjoy All Year Round
The Australian climate poses another challenge.
Your outdoor space sits unused for months of the year – too hot, too cold, or too wet to enjoy.
And when you try picturing your dream alfresco area with that perfect outdoor kitchen, the vision gets cloudy.
Who coordinates the designers, builders, electricians, and plumbers?
How do you ensure the space feels cohesive with your existing home rather than an obvious addition?
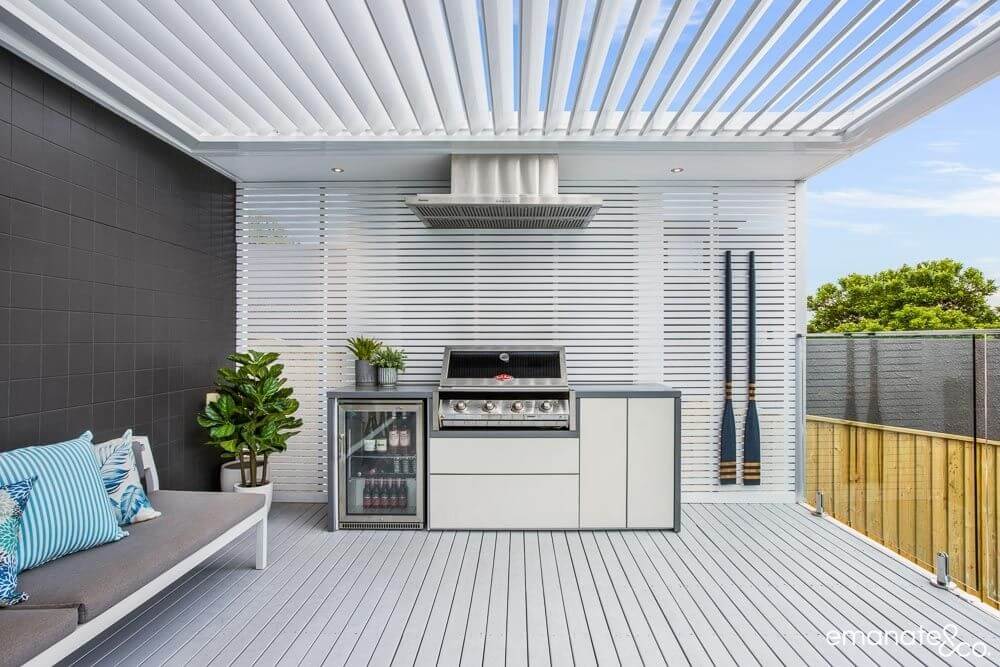
You Want an Outdoor Space That Feels Like a Natural Extension of Your Home
What if your outdoor area could become a true extension of your home?
A thoughtfully designed alfresco space featuring a custom outdoor kitchen creates a seamless flow between indoors and outdoors.
With professional design and construction expertise handling everything from council approvals to final fixtures, your dream outdoor entertainment area becomes reality – a space that serves your lifestyle year-round while adding significant value to your property.
A Seamless, All-Inclusive Alfresco Outdoor Living Transformation
At Emanate & Co., we believe that your outdoor space should be an extension of your internal living area – a place where the boundaries between indoors and outdoors disappear.
Our approach is to create a seamless flow that enhances your lifestyle, allowing you to enjoy your outdoor space to its fullest potential.
We understand that achieving this seamless flow requires more than just good intentions. It involves thoughtful planning, expert design, and a keen understanding of how to integrate different elements to create a cohesive experience.
That’s why we’re here to help you master the art of seamless indoor-outdoor living.
5 Essential Steps to Creating Your Dream Outdoor Kitchen Space
- Design with ‘Flow’ in Mind: A Seamless Indoor-Outdoor Connection
The most successful outdoor kitchens don’t look like separate additions; they feel like natural extensions of your home. This begins with thoughtful design considerations that bridge indoor and outdoor aesthetics.
Start by analysing your home’s architectural style and existing color palette. Your alfresco & outdoor kitchen should complement these elements while establishing its own identity. Consider using similar materials to those found inside your home; perhaps your kitchen countertops could be echoed in your outdoor cooking space with weather-resistant variations.
Flooring creates crucial visual continuity. If possible, maintain similar floor heights between indoor and outdoor spaces to eliminate awkward transitions. Materials like textured tiles or natural stone provide durability outdoors while visually connecting to interior spaces.
The roof structure over your alfresco area plays a significant role in this integration. Options range from flat extensions that appear part of the original home, to patios with louvered blades that offer architectural interest. Regardless of style, ensure the structure feels proportional to your home and provides adequate weather protection.
Thoughtful placement of your outdoor kitchen is equally important. Position it where it maintains sightlines to both indoor social areas and outdoor living spaces. This facilitates conversation flow and allows the chef to remain part of social gatherings rather than feeling isolated.
- Design for All Weather Comfort
Sydney’s climate presents unique challenges for outdoor living spaces. Creating an alfresco area that’s comfortable throughout changing seasons requires strategic planning.
Start with appropriate shelter. A patio cover provides essential protection from rain and harsh summer sun, while strategic side screening options can block prevailing winds without creating a “boxed-in” feeling. Consider motorised blinds that can be adjusted based on weather conditions.
Your outdoor kitchen construction requires weather-appropriate selection. Choose appliances specifically rated for outdoor use with appropriate weatherproofing. Marine-grade stainless steel should be considered, while the cabinetry needs to be designed around outdoor use.
Consider how the sun tracks across your property throughout the year. Proper orientation can maximise winter warmth while avoiding the harsh summer western exposure. Strategically placed skylights can introduce natural light without excessive heat gain.
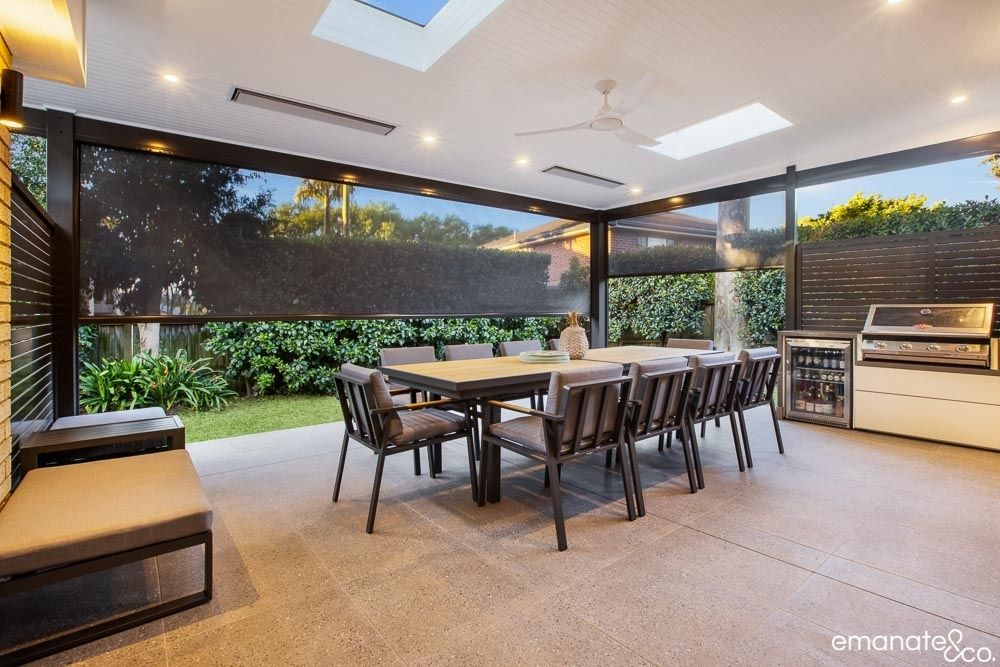
- Create a Comprehensive Cooking Environment
An outdoor kitchen should function as efficiently as its indoor counterpart, with thoughtful workflow and appropriate appliances for your entertaining style.
Begin by establishing your cooking triangle – the relationship between preparation area, cooking surface, and cleanup zone. This kitchen design principle applies equally outdoors, ensuring efficient movement during food preparation.
Your appliance selection should reflect how you’ll use the space. Beyond the standard BBQ, consider adding specialised cooking equipment like a pizza oven or flat plate BBQ if these align with your culinary interests.
Storage and counter space are crucial yet frequently underestimated needs. Include ample weather-resistant cabinetry for outdoor-specific tools and serving ware. Counter surfaces should provide enough area for food preparation and serving, with different height sections to accommodate both preparation and casual dining.
Consider including a sink with hot and cold running water – this single element dramatically increases functionality by enabling food preparation and cleanup without constant indoor trips. The plumbing requirements need to be addressed early in the planning process.
- Choose a Team That Handles Everything – So You Don’t Have To
Creating a cohesive outdoor kitchen and alfresco area involves multiple trades and complex coordination.
Professional project management eliminates the common pitfalls of disjointed DIY approaches.
The process begins with comprehensive design services that address both aesthetic desires and practical requirements. Working with professionals who specialise in outdoor living spaces ensures compliance with building codes while maximising your property’s potential.
They’ll consider factors like structural requirements and council approvals that might otherwise cause costly delays.
Construction coordination becomes particularly complex with outdoor kitchens due to the sequencing of trades. Electrical, plumbing, carpentry, and appliance installation must proceed in a precise order.
Professional management ensures each step is completed correctly before the next begins, preventing reworks and expensive corrections.
Quality control throughout the project safeguards your investment. Experienced project managers know what to look for at each stage.Their oversight ensures the finished space meets both aesthetic expectations and functional requirements.
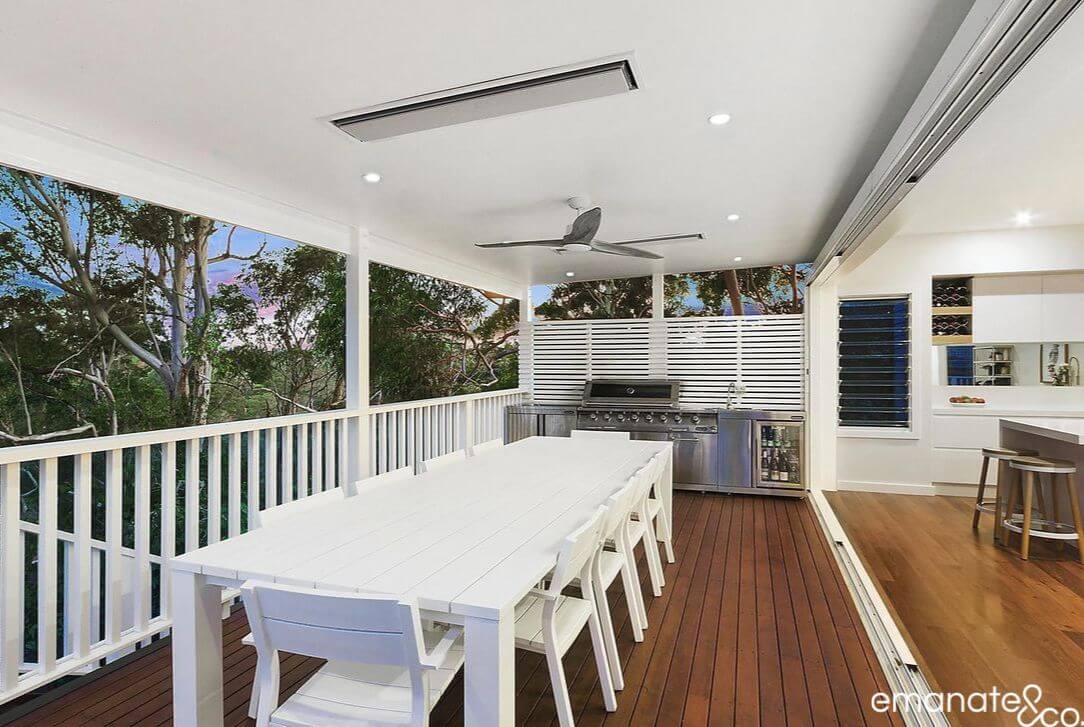
- Enhance With Thoughtful Details and Furnishings
Once the structural elements and major components are established, thoughtful details transform a functional outdoor kitchen into an exceptional living space.
Select outdoor furniture that balances comfort with durability. Consider modular pieces that can be reconfigured for different gathering sizes, with materials specifically designed to withstand Australian weather conditions.
Create conversation groupings that maintain connection with the kitchen area while offering comfortable seating for dining and relaxation.
Incorporate landscaping elements that soften the hardscape features. Strategic plantings create privacy screens, frame views, and introduce sensory elements like fragrance and texture. Consider raised herb gardens near the kitchen area for both visual interest and culinary convenience.
Audio-visual components extend entertainment possibilities. Weather-resistant speakers & outdoor-rated televisions can be integrated discreetly into the design. Ensure proper connectivity with indoor systems for seamless media transitions.
Thoughtful storage solutions maintain the space’s functionality. Consider dedicated areas for cushion storage during inclement weather, specialized cabinets for outdoor games and activities, and convenient hooks or racks for BBQ tools and accessories.
60 plus & counting 5 Star Reviews

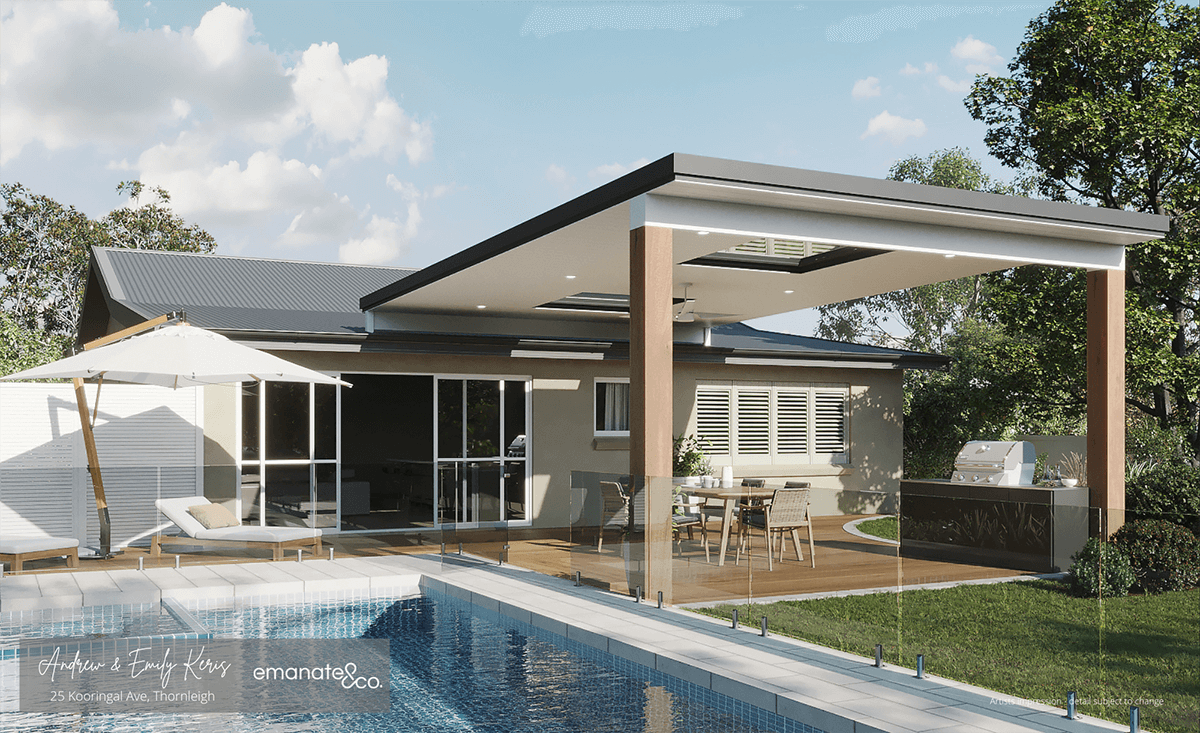
Andrew & Emily; Thornleigh
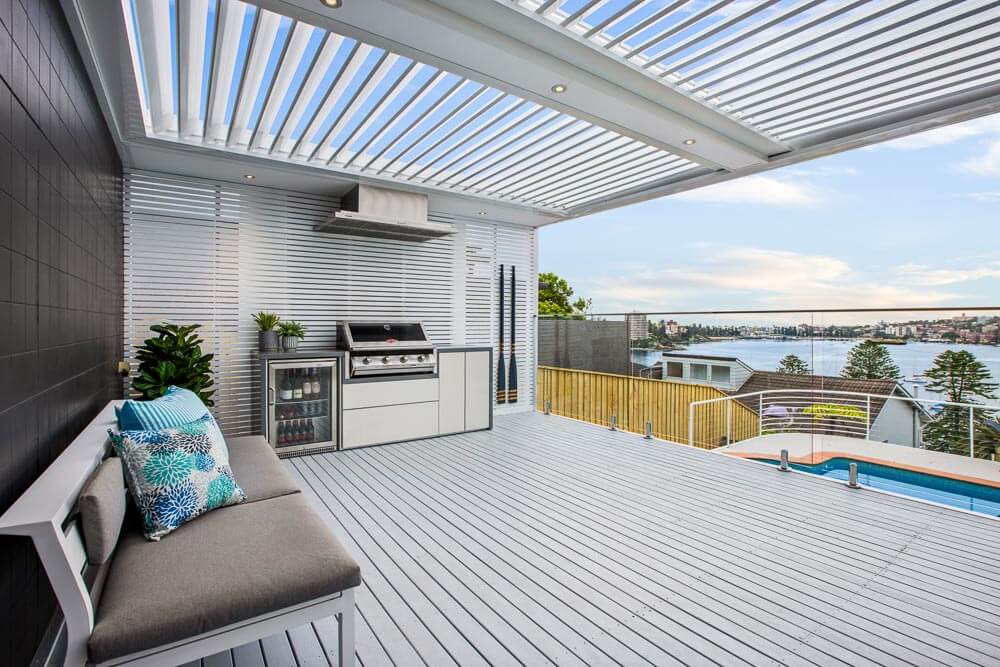
Annabel & Andrew; Balgowlah Heights
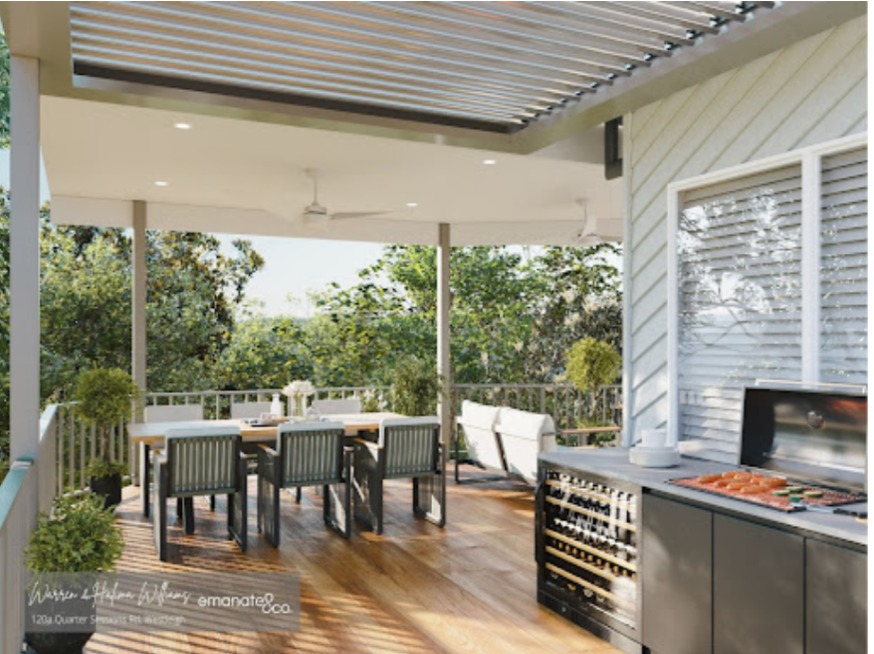
Halima & Warren; Westleigh
Get Inspired by our Real Life Transformations...
Perfect Harbourside Alfresco
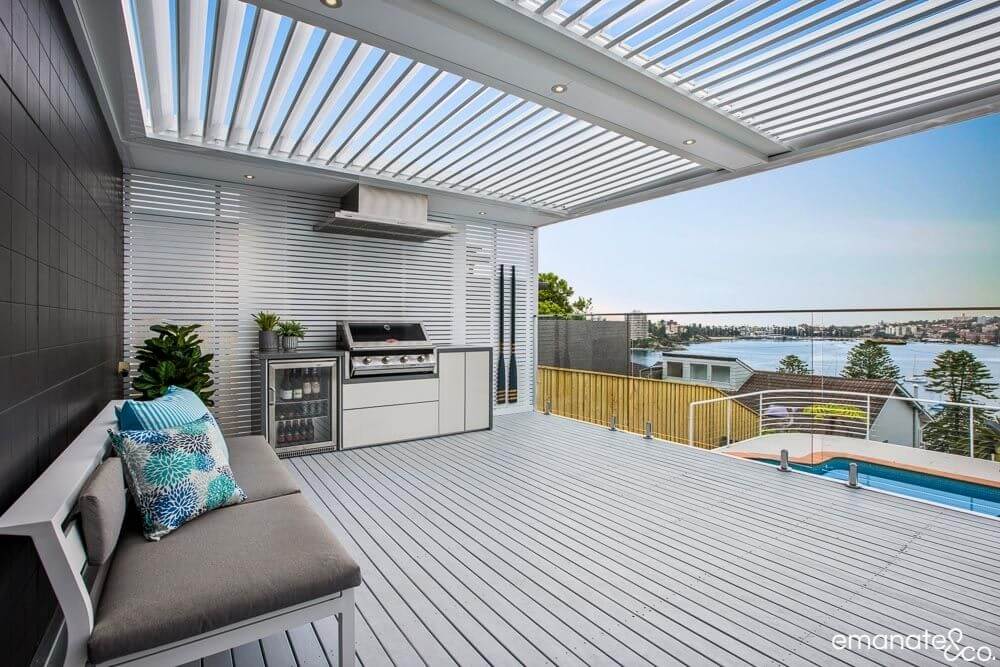
- Outdoor Bar Fridge
- ‘BeefEater’ 4 burner BBQ
- Rangehood built into patio ceiling
- Louvered opening/closing patio cover
- Hardwood timber decking
- Northern Beaches Council DA Approval
- Frameless Glass Balustrade
Hamptons Alfresco in Pennant Hills
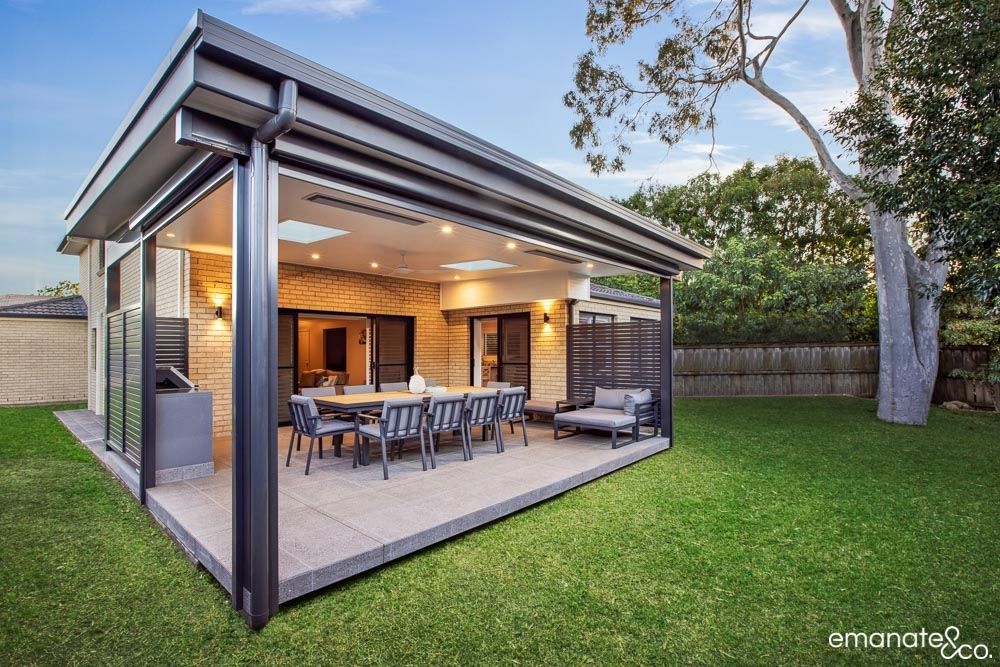
- Outdoor kitchen with built in BBQ & bar fridge
- Tiled Flooring – the ‘Silver Bullet’ in maintenance free decking
- Custom white timber lined ceiling so it doesn’t look like an ‘add on’
- Exterior Blinds – create a cosy space even during Winter
- Integrated Skylights to get he perfect balance of natural light
- Quick CDC approval all handled for the client
- Flush mounted ‘Heatstrips’ built into the ceiling
- All trades arranged & managed from start to finish
Frequently Asked Questions:
How do you manage the council approval process?
We provide end-to-end management of all approval processes, including:
- Initial BAL assessment and verification
- Development Application (DA) preparation and submission
- Construction Certificate documentation
- Liaison with private certifiers and council
- Final compliance certification
Our thorough understanding of local council requirements across Sydney ensures a smooth approval process, typically managing everything within 6-12 weeks.
What is the typical timeline for a premium outdoor living project?
While each project is unique, our typical premium project timeline includes:
- Design and Council Approval: 6-12 weeks
- Construction Phase: 4-12 weeks
- Final Finishing: 1-2 weeks
We provide detailed project schedules during consultation and coordinate all trades to ensure efficient delivery while maintaining our premium quality standards.
How do you handle the integration of outdoor kitchens and entertainment features?
Our design team specialises in creating sophisticated outdoor entertainment spaces that seamlessly integrate:
- Custom-designed outdoor kitchens
- Premium appliance installation
- Climate control solutions
- Audio-visual systems
- Lighting design
All features are carefully selected to meet both BAL FZ requirements and your lifestyle needs.
What warranty coverage do you provide?
Our comprehensive warranty program includes:
- 10-year structural warranty
- 5-year warranty on mechanical systems
- 2-year workmanship guarantee
- Manufacturer warranties on all materials and fixtures
- Plus dedicated aftercare support and maintenance services.
What is the typical budget for a project like this?
Our outdoor living projects typically start at $150,000, depending on the scope and materials. We work closely with you to design a space that fits your vision and budget, ensuring excellent value for your investment.
Can you handle the entire project, including planning and permissions?
Yes, we take care of everything from start to finish. Our team manages the entire process, including planning, approvals, and coordinating trades. This ensures a smooth and stress-free experience for you.
Can you help me visualise the final design before we start?
Absolutely! We provide detailed plans and 3D renderings, so you can see exactly how your new outdoor space will look. This helps you feel confident about your decisions and excited for the transformation ahead.
Transforming Spaces, Crafting Elegance:
Your Journey to Exceptional Alfresco Living
1. Architectural-Style Design:
3. Precision in Design and Colour Selection:
5. Comprehensive End-to-End Service:
7. 100% Five-Star Reviews:
9. Customization and Comfort:
2. Thorough Initial Research and Consultation:
4. 3D Design and Renderings:
6. Expertise in Bushfire Zone Compliance:
8. Management of ALL Approvals:
10.Skilled Trades Coordination for Construction:
1. Architectural-Style Design:
2. Thorough Initial Research and Consultation:
3. Precision in Design and Colour Selection:
4. 3D Design and Renderings:
5. Comprehensive End-to-End Service:
6. Expertise in Bushfire Zone Compliance:
7. 100% Five-Star Reviews:
8. Management of ALL Approvals:
9. Customization and Comfort:
10.Skilled Trades Coordination for Construction:
They listen carefully to the brief and makes suitable suggestions to enhance the vision
Sally; Lane Cove
Ready to take the first step toward seamless indoor-outdoor living?
Let's start designing your space - share your details below and discover how we can transform your home into the oasis you’ve always dreamed of
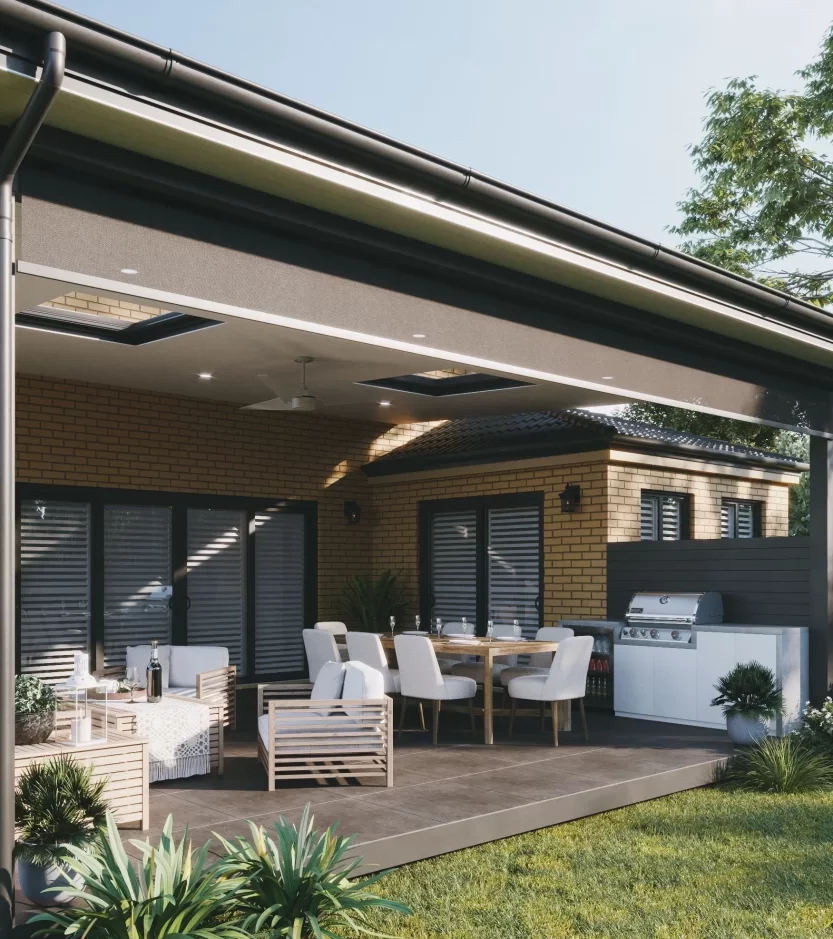
Complete your details below & we’ll email you straight away with next steps
Let’s Start to Create
Your Perfect Outdoor Room
To bring your friends and family together

